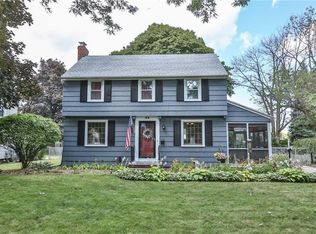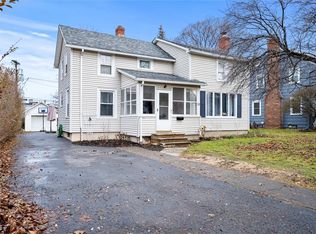Closed
$200,000
18 Acton St, Rochester, NY 14615
3beds
1,384sqft
Single Family Residence
Built in 1945
7,762.39 Square Feet Lot
$204,200 Zestimate®
$145/sqft
$2,093 Estimated rent
Maximize your home sale
Get more eyes on your listing so you can sell faster and for more.
Home value
$204,200
$190,000 - $218,000
$2,093/mo
Zestimate® history
Loading...
Owner options
Explore your selling options
What's special
Welcome to 18 Acton Street! This 3-bedroom, 1.5-bath Colonial offers a functional layout, thoughtful updates, and a fully fenced backyard—perfectly situated on a quiet, sidewalk-lined street. The main level features a light-filled living room with hardwood floors and a wood-burning fireplace, a formal dining room, and a refreshed kitchen with white cabinetry and stainless steel appliances. A bonus room at the back of the home adds flexibility for a home office, playroom, or cozy den. A convenient half bath and attached 1-car garage complete the first floor. Upstairs, you’ll find three bedrooms with hardwood flooring, ample closet space, and a full bath with modern finishes. Outside, the backyard is fully fenced and ready for kids, pets, or summer entertaining. Located minutes from shopping, dining, parks, and expressways—this one checks all the right boxes for first-time buyers or anyone looking for a move-in ready home in an established neighborhood. Offers will be reviewed beginning Mon, 7/28 at 11am.
Zillow last checked: 8 hours ago
Listing updated: September 05, 2025 at 04:49am
Listed by:
Joshua D. Bartolotta 585-545-9004,
Keller Williams Realty Greater Rochester
Bought with:
Camelia Phongsa, 10401310871
Keller Williams Realty Greater Rochester
Source: NYSAMLSs,MLS#: R1622813 Originating MLS: Rochester
Originating MLS: Rochester
Facts & features
Interior
Bedrooms & bathrooms
- Bedrooms: 3
- Bathrooms: 2
- Full bathrooms: 1
- 1/2 bathrooms: 1
- Main level bathrooms: 1
Heating
- Electric, Gas, Baseboard, Forced Air
Cooling
- Central Air
Appliances
- Included: Dryer, Gas Oven, Gas Range, Gas Water Heater, Refrigerator, Washer
- Laundry: In Basement
Features
- Separate/Formal Dining Room, Entrance Foyer, Separate/Formal Living Room, Home Office, Living/Dining Room, Programmable Thermostat
- Flooring: Carpet, Hardwood, Luxury Vinyl, Resilient, Varies
- Basement: Full
- Number of fireplaces: 1
Interior area
- Total structure area: 1,384
- Total interior livable area: 1,384 sqft
Property
Parking
- Total spaces: 1
- Parking features: Attached, Garage
- Attached garage spaces: 1
Features
- Levels: Two
- Stories: 2
- Exterior features: Blacktop Driveway, Fully Fenced
- Fencing: Full
Lot
- Size: 7,762 sqft
- Dimensions: 57 x 135
- Features: Rectangular, Rectangular Lot, Residential Lot
Details
- Parcel number: 2628000751700004009000
- Special conditions: Standard
Construction
Type & style
- Home type: SingleFamily
- Architectural style: Colonial
- Property subtype: Single Family Residence
Materials
- Aluminum Siding, Brick, Vinyl Siding, Copper Plumbing
- Foundation: Block
- Roof: Asphalt
Condition
- Resale
- Year built: 1945
Utilities & green energy
- Electric: Circuit Breakers
- Sewer: Connected
- Water: Connected, Public
- Utilities for property: High Speed Internet Available, Sewer Connected, Water Connected
Community & neighborhood
Location
- Region: Rochester
- Subdivision: Koda-Vista Amd
Other
Other facts
- Listing terms: Cash,Conventional,FHA,VA Loan
Price history
| Date | Event | Price |
|---|---|---|
| 9/4/2025 | Sold | $200,000+15.7%$145/sqft |
Source: | ||
| 7/29/2025 | Pending sale | $172,900$125/sqft |
Source: | ||
| 7/23/2025 | Listed for sale | $172,900+106.1%$125/sqft |
Source: | ||
| 9/25/2006 | Sold | $83,900+3.7%$61/sqft |
Source: Public Record Report a problem | ||
| 7/14/2000 | Sold | $80,900$58/sqft |
Source: Public Record Report a problem | ||
Public tax history
| Year | Property taxes | Tax assessment |
|---|---|---|
| 2024 | -- | $98,100 |
| 2023 | -- | $98,100 +2.6% |
| 2022 | -- | $95,600 |
Find assessor info on the county website
Neighborhood: 14615
Nearby schools
GreatSchools rating
- 3/10Buckman Heights Elementary SchoolGrades: 3-5Distance: 0.9 mi
- 4/10Odyssey AcademyGrades: 6-12Distance: 1.5 mi
- NAHolmes Road Elementary SchoolGrades: K-2Distance: 1.2 mi
Schools provided by the listing agent
- District: Greece
Source: NYSAMLSs. This data may not be complete. We recommend contacting the local school district to confirm school assignments for this home.

