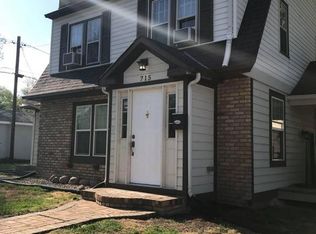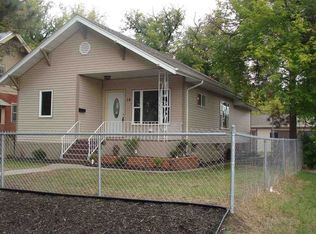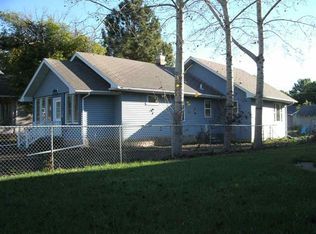Sold on 07/17/23
Price Unknown
18 8th St NW, Minot, ND 58703
4beds
2baths
1,890sqft
Single Family Residence
Built in 1909
7,200 Square Feet Lot
$245,600 Zestimate®
$--/sqft
$1,814 Estimated rent
Home value
$245,600
$233,000 - $258,000
$1,814/mo
Zestimate® history
Loading...
Owner options
Explore your selling options
What's special
WOW! This character home is newly completed and waiting for you to enjoy all the modern amenities! 4 Bedrooms and 2 full baths await you in this spacious 1909 craftsman. The entry porch and upper level sleeping porch add useable space as well as retaining the original look of the home. The screened porch is perfect for enjoying the large back yard without fighting those nasty summer insects ~~~ the carriage house garage is perfect for a studio or workshop with alley access and turn of the century charm. This home has plenty of off-street parking with a nice driveway in the front and more space in the back off the alley. If you love character homes, this property is a "must see"! Grab your qualification letter and call your favorite REALTOR today for a personal tour.
Zillow last checked: 8 hours ago
Listing updated: July 17, 2023 at 11:11am
Listed by:
CHERYL CROONQUIST 701-240-5246,
ELITE REAL ESTATE, LLC
Source: Minot MLS,MLS#: 230653
Facts & features
Interior
Bedrooms & bathrooms
- Bedrooms: 4
- Bathrooms: 2
Primary bedroom
- Level: Upper
Bedroom 1
- Level: Upper
Bedroom 2
- Level: Lower
Bedroom 3
- Level: Lower
Dining room
- Description: Large Formal
- Level: Main
Family room
- Level: Lower
Kitchen
- Description: Bright And Airy
- Level: Main
Living room
- Description: Bright With Fireplace
- Level: Main
Heating
- Forced Air, Natural Gas
Cooling
- Central Air
Appliances
- Included: Dishwasher, Refrigerator, Range/Oven, Dryer
- Laundry: Lower Level
Features
- Flooring: Hardwood, Laminate
- Basement: Finished,Partial
- Number of fireplaces: 1
- Fireplace features: Wood Burning, Main
Interior area
- Total structure area: 1,890
- Total interior livable area: 1,890 sqft
- Finished area above ground: 1,370
Property
Parking
- Total spaces: 1
- Parking features: Detached, Garage: Lights, Driveway: Gravel
- Garage spaces: 1
- Has uncovered spaces: Yes
Features
- Levels: One and One Half
- Stories: 1
- Patio & porch: Screen Porch
- Fencing: Fenced
Lot
- Size: 7,200 sqft
- Dimensions: 48 x 150
Details
- Parcel number: MI232941400050
- Zoning: R1
Construction
Type & style
- Home type: SingleFamily
- Property subtype: Single Family Residence
Materials
- Foundation: Concrete Perimeter
- Roof: Asphalt
Condition
- New construction: No
- Year built: 1909
Utilities & green energy
- Sewer: City
- Water: City
Community & neighborhood
Location
- Region: Minot
Price history
| Date | Event | Price |
|---|---|---|
| 7/17/2023 | Sold | -- |
Source: | ||
| 7/7/2023 | Pending sale | $240,000$127/sqft |
Source: | ||
| 6/22/2023 | Contingent | $240,000$127/sqft |
Source: | ||
| 5/8/2023 | Listed for sale | $240,000+71.6%$127/sqft |
Source: | ||
| 4/12/2013 | Listing removed | $139,900$74/sqft |
Source: CENTURY 21 Action Realtors #130424 | ||
Public tax history
| Year | Property taxes | Tax assessment |
|---|---|---|
| 2024 | $2,718 +23.4% | $186,000 +31.9% |
| 2023 | $2,203 | $141,000 +11% |
| 2022 | -- | $127,000 +1.6% |
Find assessor info on the county website
Neighborhood: 58703
Nearby schools
GreatSchools rating
- 7/10Perkett Elementary SchoolGrades: PK-5Distance: 0.9 mi
- 5/10Jim Hill Middle SchoolGrades: 6-8Distance: 0.7 mi
- 8/10Central Campus SchoolGrades: 9-10Distance: 0.7 mi
Schools provided by the listing agent
- District: Minot #1
Source: Minot MLS. This data may not be complete. We recommend contacting the local school district to confirm school assignments for this home.


