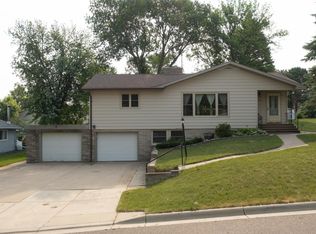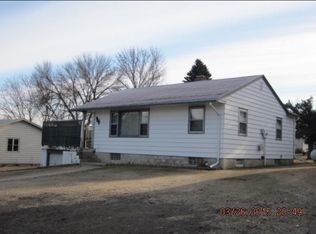Closed
$199,900
18 5th Ave NE, Elbow Lake, MN 56531
3beds
3,390sqft
Single Family Residence
Built in 1963
0.31 Acres Lot
$202,900 Zestimate®
$59/sqft
$1,665 Estimated rent
Home value
$202,900
Estimated sales range
Not available
$1,665/mo
Zestimate® history
Loading...
Owner options
Explore your selling options
What's special
Welcome to this spacious 3 bedroom, 2 bath home offering the perfect blend of comfort and space, nestled in Elbow Lake. This main level features over 1,600 sf with an open living and dining room area. The kitchen has granite countertops and a coffee bar that joins into the dining room with original built-ins. The master bedroom boasts a generous walk-in closet that connects to the main level bathroom. There is one other bedroom on the main level plus an office/flex space that could easily be converted into a 4th bedroom.
The lower level has a large family room, bedroom, ¾ bathroom, laundry and storage.
The large entry way is the perfect place for all your outdoor gear and extra storage and connects you to the attached double stall garage. Outside, you'll find a deck overlooking the backyard with landscaping and a storage shed. Whether you're hosting summer barbecues, gardening, or simply relaxing in the sunshine, this house and backyard is sure to be your favorite spot.
Zillow last checked: 8 hours ago
Listing updated: July 12, 2025 at 11:13pm
Listed by:
Sarah House 218-770-0567,
Century 21 Atwood
Bought with:
Sarah House
Century 21 Atwood
Source: NorthstarMLS as distributed by MLS GRID,MLS#: 6521068
Facts & features
Interior
Bedrooms & bathrooms
- Bedrooms: 3
- Bathrooms: 2
- Full bathrooms: 1
- 3/4 bathrooms: 1
Bedroom 1
- Level: Main
- Area: 203.49 Square Feet
- Dimensions: 15.3x13.3
Bedroom 2
- Level: Main
- Area: 115.36 Square Feet
- Dimensions: 10.3x11.2
Bedroom 3
- Level: Lower
- Area: 203.04 Square Feet
- Dimensions: 14.10x14.4
Bathroom
- Level: Main
- Area: 120.31 Square Feet
- Dimensions: 10.11x11.9
Bathroom
- Level: Lower
- Area: 48.51 Square Feet
- Dimensions: 7.7x6.3
Other
- Level: Lower
- Area: 98.11 Square Feet
- Dimensions: 19.2x5.11
Dining room
- Level: Main
- Area: 167.87 Square Feet
- Dimensions: 15.11x11.11
Family room
- Level: Lower
- Area: 397.7 Square Feet
- Dimensions: 20.8x19.12
Kitchen
- Level: Main
- Area: 177.1 Square Feet
- Dimensions: 16.10x11
Laundry
- Level: Lower
- Area: 184.6 Square Feet
- Dimensions: 13x14.2
Living room
- Level: Main
- Area: 264.82 Square Feet
- Dimensions: 13.11x20.2
Office
- Level: Main
- Area: 131.98 Square Feet
- Dimensions: 11.89x11.1
Storage
- Level: Lower
- Area: 205.87 Square Feet
- Dimensions: 17x12.11
Walk in closet
- Level: Main
- Area: 47.3 Square Feet
- Dimensions: 11x4.3
Heating
- Baseboard, Boiler, Dual
Cooling
- Central Air
Appliances
- Included: Dishwasher, Dryer, Range, Refrigerator, Washer, Water Softener Owned
Features
- Basement: Block,Egress Window(s),Finished,Full
- Has fireplace: No
Interior area
- Total structure area: 3,390
- Total interior livable area: 3,390 sqft
- Finished area above ground: 1,755
- Finished area below ground: 1,375
Property
Parking
- Total spaces: 2
- Parking features: Attached
- Attached garage spaces: 2
- Details: Garage Dimensions (24x22), Garage Door Height (7), Garage Door Width (15)
Accessibility
- Accessibility features: Grab Bars In Bathroom
Features
- Levels: One
- Stories: 1
- Patio & porch: Deck, Front Porch
- Fencing: None
Lot
- Size: 0.31 Acres
- Dimensions: 100 x 130
- Features: Many Trees
Details
- Additional structures: Storage Shed
- Foundation area: 1755
- Parcel number: 190240000
- Zoning description: Residential-Single Family
Construction
Type & style
- Home type: SingleFamily
- Property subtype: Single Family Residence
Materials
- Brick/Stone, Steel Siding, Block, Frame
- Roof: Asphalt
Condition
- Age of Property: 62
- New construction: No
- Year built: 1963
Utilities & green energy
- Electric: 150 Amp Service, 200+ Amp Service
- Gas: Electric, Propane
- Sewer: City Sewer/Connected
- Water: City Water/Connected
Community & neighborhood
Location
- Region: Elbow Lake
- Subdivision: Fairview Add
HOA & financial
HOA
- Has HOA: No
Other
Other facts
- Road surface type: Paved
Price history
| Date | Event | Price |
|---|---|---|
| 7/10/2024 | Sold | $199,900$59/sqft |
Source: | ||
| 5/20/2024 | Pending sale | $199,900$59/sqft |
Source: | ||
| 5/3/2024 | Listed for sale | $199,900+36.9%$59/sqft |
Source: | ||
| 10/16/2017 | Sold | $146,000-8.7%$43/sqft |
Source: | ||
| 7/23/2017 | Pending sale | $159,900$47/sqft |
Source: Realty Executives Lake and Home #20-19600 | ||
Public tax history
| Year | Property taxes | Tax assessment |
|---|---|---|
| 2024 | $4,368 +16.7% | $231,500 -1.3% |
| 2023 | $3,744 -1.2% | $234,500 +35.3% |
| 2022 | $3,788 +0.7% | $173,300 +3.7% |
Find assessor info on the county website
Neighborhood: 56531
Nearby schools
GreatSchools rating
- 7/10West Central Area N. Elementary SchoolGrades: PK-4Distance: 0.2 mi
- 5/10WCA Middle SchoolGrades: 5-8Distance: 6.9 mi
- 7/10West Central Area Sec.Grades: 9-12Distance: 6.9 mi

Get pre-qualified for a loan
At Zillow Home Loans, we can pre-qualify you in as little as 5 minutes with no impact to your credit score.An equal housing lender. NMLS #10287.

