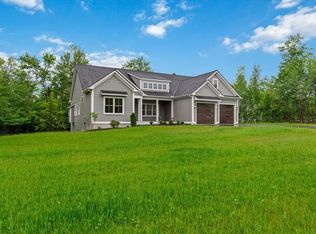Unique property on dead end Rd and over 3 acres of land in Westminster! Property includes a huge, detached, 2 car garage with 1-level separate apartment with living room, bedroom, kitchen, bath and a laundry/storage room! The main house has a bright and sunny family room and kitchen with beamed ceilings. Dining area with large window. Convenient 1st floor laundry right off the kitchen with a linen closet and door to the back deck. Large living room with wood floor, fireplace and picture window providing plenty of natural light. Master bedroom on 1st floor has ample closet space and slider to a balcony/deck. 2 additional bedrooms, a mudroom and a full bath to complete this level. Upstairs is an additional bedroom or office. The backyard is massive and features a patio in the back and front, a storage shed, basement w half bath, walk out and TONS of parking! Rare to find this much space! The apartment attached to the garage could be great for in-law, a man cave, or use your imagination
This property is off market, which means it's not currently listed for sale or rent on Zillow. This may be different from what's available on other websites or public sources.
