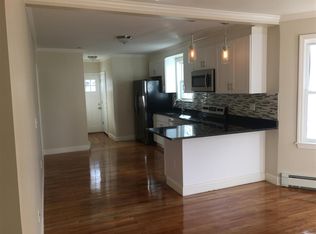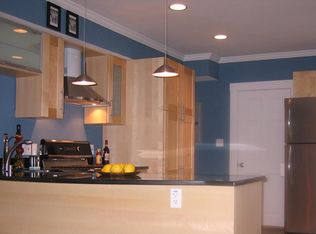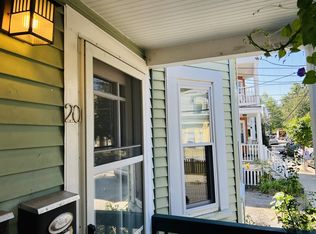Charming three bedroom, two bath residence w/ open concept living located just outside Davis Square. This fantastic unit offers a great layout w/ updated kitchen featuring stainless steel appliances, wood cabinets and granite tops + breakfast bar. Nicely proportioned bedrooms, updated tile baths and hardwood floors throughout the space including master suite w/ organized closet system. Central Air, in-unit laundry, additional private basement storage & close proximity to all of Cambridge round out this lovely home.
This property is off market, which means it's not currently listed for sale or rent on Zillow. This may be different from what's available on other websites or public sources.



