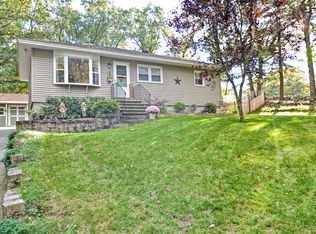Sold for $1,175,000
$1,175,000
18-18 Hillside Way #R, Wilmington, MA 01887
5beds
4,000sqft
Single Family Residence
Built in 1990
2.86 Acres Lot
$-- Zestimate®
$294/sqft
$4,198 Estimated rent
Home value
Not available
Estimated sales range
Not available
$4,198/mo
Zestimate® history
Loading...
Owner options
Explore your selling options
What's special
Stunning & private 3 acre property features a custom-built 5 bedroom colonial with a legal in-law apartment, storage shed & two-story barn. Main house includes approx 4,000 sq ft finished space over 4 floors, meticulously maintained and updated. Upgrades include new roof, new driveway, Hardie Plank siding, Boderus heating system, radiant flooring, central air with supplemental A/C units in living room, accessory apt & primary. Enjoy a new gorgeous primary bath, recently remodeled half bath and in-law bath. Many of the windows have been upgraded bathing the first floor in natural light! Finished 3rd floor room can be used as you see fit. Basement includes pool room, family room with wood stove and built in bar. Two-story barn has two stalls, plentiful storage and a finished heated room on the second floor to use as workshop or business office or both. Level back yard and fenced-in corral. Unlimited possibilities await for the barn!
Zillow last checked: 8 hours ago
Listing updated: July 26, 2023 at 09:43am
Listed by:
Kimberly Zecher 781-844-8666,
Compass 978-248-8081
Bought with:
John Lynch
Keller Williams Realty - Merrimack
Source: MLS PIN,MLS#: 73124367
Facts & features
Interior
Bedrooms & bathrooms
- Bedrooms: 5
- Bathrooms: 4
- Full bathrooms: 3
- 1/2 bathrooms: 1
Primary bedroom
- Features: Bathroom - Full, Walk-In Closet(s), Flooring - Hardwood, Remodeled
- Level: Second
Bedroom 2
- Features: Flooring - Hardwood
- Level: Second
Bedroom 3
- Features: Flooring - Wall to Wall Carpet
- Level: Second
Bedroom 4
- Features: Flooring - Wall to Wall Carpet
- Level: First
Bedroom 5
- Level: Third
Bathroom 1
- Features: Bathroom - Half, Flooring - Stone/Ceramic Tile, Remodeled
- Level: First
Bathroom 2
- Features: Bathroom - Full, Bathroom - Double Vanity/Sink, Bathroom - Tiled With Shower Stall, Flooring - Stone/Ceramic Tile, Bidet, Remodeled
- Level: Second
Bathroom 3
- Features: Bathroom - Full, Bathroom - Double Vanity/Sink, Bathroom - With Tub & Shower, Flooring - Stone/Ceramic Tile
- Level: Second
Dining room
- Features: Flooring - Hardwood
- Level: First
Family room
- Features: Wood / Coal / Pellet Stove, Flooring - Laminate
- Level: Basement
Kitchen
- Features: Flooring - Stone/Ceramic Tile, Countertops - Stone/Granite/Solid, Kitchen Island, Stainless Steel Appliances
- Level: First
Living room
- Features: Flooring - Hardwood
- Level: Main,First
Office
- Features: Flooring - Hardwood
- Level: First
Heating
- Baseboard, Radiant, Heat Pump, Oil, Wood
Cooling
- Central Air, Heat Pump, Dual
Appliances
- Included: Water Heater, Tankless Water Heater, Range, Dishwasher, Microwave, Refrigerator, Washer, Dryer
- Laundry: Closet - Walk-in, Electric Dryer Hookup, Washer Hookup, First Floor
Features
- Bathroom - Full, Closet, Bathroom - With Tub & Shower, Cathedral Ceiling(s), In-Law Floorplan, Bathroom, Game Room, Bonus Room, Home Office, Central Vacuum, Walk-up Attic
- Flooring: Wood, Tile, Vinyl, Laminate, Other, Flooring - Hardwood, Flooring - Stone/Ceramic Tile, Flooring - Wall to Wall Carpet, Flooring - Vinyl
- Windows: Skylight, Insulated Windows
- Basement: Full,Partially Finished,Interior Entry,Garage Access
- Has fireplace: No
Interior area
- Total structure area: 4,000
- Total interior livable area: 4,000 sqft
Property
Parking
- Total spaces: 6
- Parking features: Under, Garage Door Opener, Paved Drive, Off Street, Driveway, Paved, Unpaved
- Attached garage spaces: 2
- Uncovered spaces: 4
Features
- Patio & porch: Porch, Screened, Deck - Composite
- Exterior features: Balcony / Deck, Porch, Porch - Screened, Deck - Composite, Storage, Barn/Stable, Sprinkler System, Horses Permitted
- Fencing: Fenced/Enclosed
Lot
- Size: 2.86 Acres
- Features: Wooded
Details
- Additional structures: Barn/Stable
- Foundation area: 0
- Parcel number: M:0002 L:0000 P:0007C,882302
- Zoning: RA
- Horses can be raised: Yes
Construction
Type & style
- Home type: SingleFamily
- Architectural style: Colonial
- Property subtype: Single Family Residence
Materials
- Frame
- Foundation: Concrete Perimeter
- Roof: Shingle
Condition
- Year built: 1990
Utilities & green energy
- Electric: 200+ Amp Service
- Sewer: Private Sewer
- Water: Private
- Utilities for property: for Electric Range, for Electric Dryer, Washer Hookup
Community & neighborhood
Security
- Security features: Security System
Community
- Community features: Public Transportation, Shopping, Tennis Court(s), Park, Stable(s), Medical Facility, Conservation Area, Highway Access, House of Worship, Private School, Public School, T-Station
Location
- Region: Wilmington
Price history
| Date | Event | Price |
|---|---|---|
| 7/26/2023 | Sold | $1,175,000-2.1%$294/sqft |
Source: MLS PIN #73124367 Report a problem | ||
| 6/19/2023 | Contingent | $1,200,000$300/sqft |
Source: MLS PIN #73124367 Report a problem | ||
| 6/14/2023 | Listed for sale | $1,200,000$300/sqft |
Source: MLS PIN #73124367 Report a problem | ||
Public tax history
Tax history is unavailable.
Neighborhood: 01887
Nearby schools
GreatSchools rating
- NABoutwell Early Learning CenterGrades: PK-KDistance: 1.9 mi
- 7/10Wilmington Middle SchoolGrades: 6-8Distance: 2.1 mi
- 9/10Wilmington High SchoolGrades: 9-12Distance: 2.4 mi
Schools provided by the listing agent
- Elementary: Shawsheen/West
- Middle: Wilm Middle Sch
- High: Wilm High Sch
Source: MLS PIN. This data may not be complete. We recommend contacting the local school district to confirm school assignments for this home.

Get pre-qualified for a loan
At Zillow Home Loans, we can pre-qualify you in as little as 5 minutes with no impact to your credit score.An equal housing lender. NMLS #10287.
