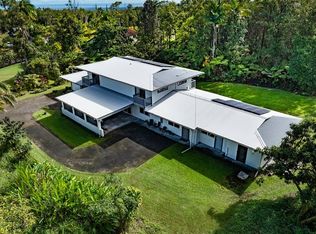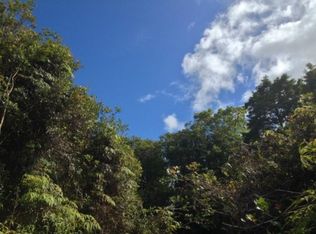Sold for $690,000
$690,000
18-1275 Ihope Rd, Mountain View, HI 96771
3beds
2,708sqft
Single Family Residence
Built in 1928
2.5 Acres Lot
$690,200 Zestimate®
$255/sqft
$2,995 Estimated rent
Home value
$690,200
$594,000 - $808,000
$2,995/mo
Zestimate® history
Loading...
Owner options
Explore your selling options
What's special
Nestled on a sprawling two-and-a-half-acre lot, this timeless gem, originally owned by the esteemed Orlando Lyman family, exudes the elegance and charm of its 1928 roots. Meticulously restored and upgraded, this residence offers a serene homestead amidst lush greenery and vibrant blooms, including yellow and red Ohia blossoms, hapuu ferns, palms, and citrus trees. Approaching the porte-cochere, you're greeted by a spacious covered lanai, ideal for both relaxation and entertainment. Inside, craftsmanship of the era abounds, with features such as fir and other hardwood floors, koa wood accents, 8 and 9 ft tongue and groove ceilings, pocket doors, weighted-sash windows, and classic built-ins. The heart of the home, the living room, boasts a stunning stone gas fireplace and built-in bookshelves. A sunroom, added in the 1960s, showcases custom cabinets crafted for Orlando Lyman's mineral collection. The chef's kitchen, elegantly remodeled, features reclaimed redwood facings on the original cabinets, new hardwood floors, granite countertops, and ample pantry-style cabinets with pull-out shelves. Adjacent to the kitchen is a separate dining room. The back entrance leads to a convenient storage area, laundry, and ¾ bathroom. The primary suite boasts a walk-in closet and a remodeled bathroom with a custom Eucalyptus vanity and pottery bowl sink. Connected to the remodeled hall bath with a walk-in shower and custom vanity, is the second bedroom. A third bedroom offers additional flexibility as an office or guest room. Additional features include county water with filter, an on-demand hot water heater, a dual-fuel stove, a fully permitted 448 square-foot workshop with electricity and 240-amp outlets, solar tubes in kitchen and living room, updated interior & exterior plumbing, and an Alert Alarm security system.
Experience the timeless allure and modern comforts of this meticulously preserved estate, offering a rare opportunity to own a piece of history in a tranquil setting.
Zillow last checked: 8 hours ago
Listing updated: November 07, 2025 at 12:07am
Listed by:
Jeanna Rimmer 8082090071,
Hawaii Life
Bought with:
Allan B. Kroll, RB-16443
Savio Realty Ltd. - Hilo Office
Source: Hawaii Information Service,MLS#: 723439
Facts & features
Interior
Bedrooms & bathrooms
- Bedrooms: 3
- Bathrooms: 4
- Full bathrooms: 1
- 3/4 bathrooms: 2
- 1/2 bathrooms: 1
Appliances
- Included: Dishwasher, Disposal, Dryer, Microwave, Range, Refrigerator, Washer
Features
- High Ceilings
- Flooring: Hardwood
- Has fireplace: Yes
- Fireplace features: Gas
Interior area
- Total structure area: 2,708
- Total interior livable area: 2,708 sqft
Property
Parking
- Parking features: Covered
Lot
- Size: 2.50 Acres
- Features: Wooded
Details
- Parcel number: 3180130040000
- Zoning: A-5A
- Special conditions: Fee Simple,Standard
Construction
Type & style
- Home type: SingleFamily
- Property subtype: Single Family Residence
Condition
- Year built: 1928
Utilities & green energy
- Sewer: Cesspool
- Utilities for property: Cable Available, Electricity Available, Phone Available
Community & neighborhood
Location
- Region: Mountain View
- Subdivision: OLAA ACRES
Other
Other facts
- Listing terms: Cash,Conventional,VA Loan
- Ownership: Full
- Road surface type: Paved
Price history
| Date | Event | Price |
|---|---|---|
| 11/7/2025 | Sold | $690,000-1.3%$255/sqft |
Source: | ||
| 9/24/2025 | Contingent | $699,000$258/sqft |
Source: | ||
| 8/18/2025 | Listed for sale | $699,000-6.7%$258/sqft |
Source: | ||
| 7/16/2025 | Listing removed | $749,000$277/sqft |
Source: | ||
| 6/14/2025 | Price change | $749,000-5.8%$277/sqft |
Source: | ||
Public tax history
| Year | Property taxes | Tax assessment |
|---|---|---|
| 2025 | -- | $422,600 +5.8% |
| 2024 | $3,527 +3.5% | $399,500 +9.6% |
| 2023 | $3,408 +1.9% | $364,500 +1.9% |
Find assessor info on the county website
Neighborhood: 96771
Nearby schools
GreatSchools rating
- 7/10Mountain View Elementary SchoolGrades: PK-5Distance: 2.8 mi
- 5/10Keaau Middle SchoolGrades: 6-8Distance: 6.7 mi
- 3/10Keaau High SchoolGrades: 9-12Distance: 6.9 mi
Get pre-qualified for a loan
At Zillow Home Loans, we can pre-qualify you in as little as 5 minutes with no impact to your credit score.An equal housing lender. NMLS #10287.

