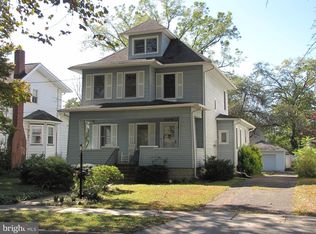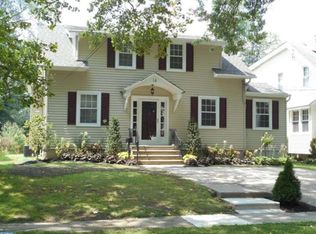Expanded Craftsman Home with Office, 2 Zone Ceiling Stereo Speakers, 2 Car Detached Garage, Finished Basement and Fenced in Perennial Yard. Expanded Kitchen boasts Wolf Gas Range and Oven plus an electric wall oven, Ceiling Speakers that hook up to your ipod or classic Vinyl records and Anderson windows. Working from home? The back addition has two rooms - an office (that used to be a full bath and still has all the plumbing under the newer flooring) and a nice sized family room, both with Anderson windows and sliders. The main floor is completed with a classic double sided formal living room, separate dining room with built in shelving plus a powder room. The master bedroom was expanded and a full master bath was added too! Double closets in the master bedroom plus a separate ceiling Stereo speaker for ipod or CD use. The master bath features two linen closets, dual sinks, soaking tub plus separate tiled stall shower and separate toilet area. The master addition has Anderson Windows too! 2nd and 3rd bedroom both have nice sized closets and hardwood floors. The full hall bath is spacious and updated too. The basement is high, dry and finished! It has three separate rooms to use as you desire. Other features - AC replaced about 10 yrs, Gas Water Heater 3 yrs, Gas boiler heater was converted to 3 zones about 10 yrs ago, Roof has Architectural Shingles with the back addition being 10 yrs, Solar Panel lease is finished in 3 yrs with option to renew or remove! Come fall in love and make an offer today!
This property is off market, which means it's not currently listed for sale or rent on Zillow. This may be different from what's available on other websites or public sources.


