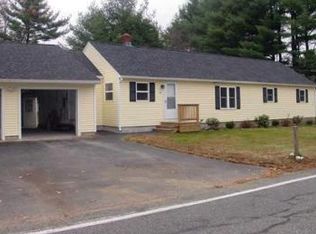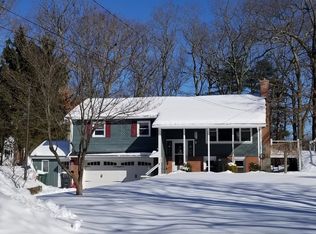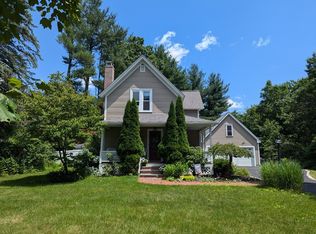Sold for $659,000
$659,000
18 1/2 Snow Rd, Grafton, MA 01536
3beds
2,144sqft
Single Family Residence
Built in 1997
1.09 Acres Lot
$711,100 Zestimate®
$307/sqft
$3,446 Estimated rent
Home value
$711,100
$676,000 - $747,000
$3,446/mo
Zestimate® history
Loading...
Owner options
Explore your selling options
What's special
Your search for the Perfect Home ends here! Ideal amount of space w/3 beds, 2 full baths on a bright & sunny single level of living. New floors, new remodeled open-concept kitchen/dining area w/quartz counters, quartz waterfall island & contemporary pendant lighting. All SS appliances, new refrigerator, built-in microwave & vent hood. Nest & Ring. High-vaulted ceilings w/floor-to-ceiling brick fireplace that matches brick wall on front of house. If you love to entertain, you'll have plenty of options between a 4-season room w/gas stove & walls of windows, grill-out on back cement patio w/wood deck, hangout in downstairs game & exercise rooms, to a picturesque flat sprawling manicured fenced-in front yard w/cherry tree, lilacs & street lined 2-year old boxwood trees growing in for even more privacy. Attached 2 car-garage w/extra-long paved driveway. Fruit and veggie garden. Grafton is a great place for an easy commute into Boston via Worcester commuter rail or Mass Pike. Don't miss out!
Zillow last checked: 8 hours ago
Listing updated: November 30, 2023 at 04:14pm
Listed by:
April Zelesnik 617-470-8354,
Berkshire Hathaway HomeServices Commonwealth Real Estate 617-969-2121
Bought with:
Nicholas Panarelli
Castinetti Realty Group
Source: MLS PIN,MLS#: 73168272
Facts & features
Interior
Bedrooms & bathrooms
- Bedrooms: 3
- Bathrooms: 2
- Full bathrooms: 2
Primary bedroom
- Features: Ceiling Fan(s), Walk-In Closet(s), Flooring - Vinyl, Lighting - Pendant
- Level: First
- Area: 225
- Dimensions: 15 x 15
Bedroom 2
- Features: Ceiling Fan(s), Closet, Flooring - Vinyl, Lighting - Pendant
- Level: First
- Area: 192
- Dimensions: 12 x 16
Bedroom 3
- Features: Ceiling Fan(s), Closet, Flooring - Vinyl, Lighting - Pendant
- Level: First
- Area: 154
- Dimensions: 11 x 14
Bathroom 1
- Features: Bathroom - Tiled With Tub & Shower, Flooring - Stone/Ceramic Tile, Double Vanity, Lighting - Overhead
- Level: First
- Area: 63
- Dimensions: 7 x 9
Bathroom 2
- Features: Bathroom - With Shower Stall, Flooring - Stone/Ceramic Tile, Lighting - Overhead
- Level: First
- Area: 70
- Dimensions: 10 x 7
Dining room
- Features: Ceiling Fan(s), Vaulted Ceiling(s), Flooring - Vinyl, Deck - Exterior, Open Floorplan, Recessed Lighting, Remodeled, Slider, Lighting - Pendant
- Level: First
- Area: 210
- Dimensions: 14 x 15
Family room
- Features: Wood / Coal / Pellet Stove, Skylight, Ceiling Fan(s), Flooring - Stone/Ceramic Tile, Flooring - Wall to Wall Carpet, Slider
- Level: First
- Area: 180
- Dimensions: 15 x 12
Kitchen
- Features: Vaulted Ceiling(s), Flooring - Vinyl, Kitchen Island, Open Floorplan, Recessed Lighting, Remodeled, Stainless Steel Appliances, Gas Stove, Lighting - Pendant
- Level: First
- Area: 195
- Dimensions: 13 x 15
Living room
- Features: Ceiling Fan(s), Vaulted Ceiling(s), Flooring - Vinyl, Window(s) - Picture, Exterior Access, Recessed Lighting
- Level: First
- Area: 360
- Dimensions: 18 x 20
Heating
- Forced Air
Cooling
- Central Air
Appliances
- Included: Gas Water Heater, Range, Dishwasher, Microwave, Refrigerator, ENERGY STAR Qualified Dryer, ENERGY STAR Qualified Washer
- Laundry: Closet/Cabinets - Custom Built, Flooring - Vinyl, Main Level, Electric Dryer Hookup, Washer Hookup, Lighting - Overhead, First Floor
Features
- Cable Hookup, Recessed Lighting, Game Room, Exercise Room
- Flooring: Tile, Vinyl, Flooring - Wall to Wall Carpet, Flooring - Vinyl
- Doors: Insulated Doors
- Windows: Insulated Windows
- Basement: Full,Partially Finished,Walk-Out Access
- Number of fireplaces: 1
- Fireplace features: Living Room
Interior area
- Total structure area: 2,144
- Total interior livable area: 2,144 sqft
Property
Parking
- Total spaces: 10
- Parking features: Attached, Paved Drive, Off Street, Paved
- Attached garage spaces: 2
- Uncovered spaces: 8
Features
- Patio & porch: Porch - Enclosed, Deck - Wood, Patio
- Exterior features: Porch - Enclosed, Deck - Wood, Patio, Storage, Fenced Yard
- Fencing: Fenced/Enclosed,Fenced
Lot
- Size: 1.09 Acres
- Features: Wooded, Level
Details
- Parcel number: GRAFM0046B0000L0035A
- Zoning: R2
Construction
Type & style
- Home type: SingleFamily
- Architectural style: Ranch
- Property subtype: Single Family Residence
- Attached to another structure: Yes
Materials
- Frame
- Foundation: Concrete Perimeter
- Roof: Shingle
Condition
- Year built: 1997
Utilities & green energy
- Electric: 200+ Amp Service
- Sewer: Public Sewer
- Water: Public
- Utilities for property: for Gas Range, for Electric Dryer, Washer Hookup
Green energy
- Energy efficient items: Thermostat
Community & neighborhood
Security
- Security features: Security System
Community
- Community features: Public Transportation, Shopping, Park, Laundromat, Highway Access, Public School, T-Station
Location
- Region: Grafton
Price history
| Date | Event | Price |
|---|---|---|
| 11/30/2023 | Sold | $659,000+6.5%$307/sqft |
Source: MLS PIN #73168272 Report a problem | ||
| 10/18/2023 | Contingent | $619,000$289/sqft |
Source: MLS PIN #73168272 Report a problem | ||
| 10/10/2023 | Listed for sale | $619,000+17.9%$289/sqft |
Source: MLS PIN #73168272 Report a problem | ||
| 9/28/2021 | Sold | $525,000$245/sqft |
Source: MLS PIN #72873287 Report a problem | ||
| 8/23/2021 | Pending sale | $525,000$245/sqft |
Source: MLS PIN #72873287 Report a problem | ||
Public tax history
| Year | Property taxes | Tax assessment |
|---|---|---|
| 2025 | $8,770 +2.5% | $629,100 +5.2% |
| 2024 | $8,557 +4.6% | $598,000 +14.8% |
| 2023 | $8,182 +3.4% | $520,800 +11.1% |
Find assessor info on the county website
Neighborhood: 01536
Nearby schools
GreatSchools rating
- NANorth Grafton Elementary SchoolGrades: PK-1Distance: 1.1 mi
- 8/10Grafton Middle SchoolGrades: 7-8Distance: 0.8 mi
- 8/10Grafton High SchoolGrades: 9-12Distance: 0.9 mi
Get a cash offer in 3 minutes
Find out how much your home could sell for in as little as 3 minutes with a no-obligation cash offer.
Estimated market value$711,100
Get a cash offer in 3 minutes
Find out how much your home could sell for in as little as 3 minutes with a no-obligation cash offer.
Estimated market value
$711,100


