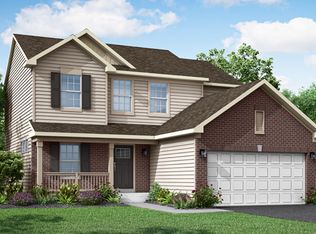Closed
$500,000
17N620 Ketchum Rd, Hampshire, IL 60140
3beds
2,590sqft
Single Family Residence
Built in 1892
8 Acres Lot
$512,800 Zestimate®
$193/sqft
$3,316 Estimated rent
Home value
$512,800
$462,000 - $569,000
$3,316/mo
Zestimate® history
Loading...
Owner options
Explore your selling options
What's special
8 PICTURESQUE, PRIVATE WOODED ACRES, OFFERING A SERENE ESCAPE FROM THE HUSTLE AND BUSTLE! EXPERIENCE THE PERFECT BLEND OF RUSTIC CHARM AND MODERN COMFORT! ~ THIS ENCHANTING 3-BEDROOM, 2.1-BATH FARMHOUSE IS SET ON . HIGHLIGHTS INCLUDE ~ SPACIOUS LIVING AREAS PERFECT FOR ENTERTAINING OR RELAXING ~ UPDATED KITCHEN DESIGNED FOR MODERN CONVENIENCE ~ EFFICIENT HEATING WITH A COZY WOOD-BURNING STOVE WARMING THE ENTIRE HOME ~ GARAGE SPACE GALORE WITH AN ATTACHED 1-CAR GARAGE AND A DETACHED 2-CAR GARAGE ~ OUTDOOR BLISS FEATURING A LARGE BACK DECK WITH BREATHTAKING VIEWS, A VERSATILE OUTBUILDING, MATURE TREES, AND ABUNDANT SPACE FOR GARDENING ~ CONVENIENTLY LOCATED NEAR DOWNTOWN HAMPSHIRE AND I-90, THIS TRANQUIL RETREAT OFFERS COUNTRY LIVING WITH EASY ACCESS TO CITY AMENITIES. DON'T MISS YOUR CHANCE TO OWN THIS RARE SLICE OF PARADISE!
Zillow last checked: 8 hours ago
Listing updated: April 22, 2025 at 03:28pm
Listing courtesy of:
Lora Mahnke 847-669-9555,
CENTURY 21 New Heritage
Bought with:
Adalberto Sanchez-Arias
A&O Dream Key Real Estate
Source: MRED as distributed by MLS GRID,MLS#: 12258142
Facts & features
Interior
Bedrooms & bathrooms
- Bedrooms: 3
- Bathrooms: 3
- Full bathrooms: 2
- 1/2 bathrooms: 1
Primary bedroom
- Features: Flooring (Carpet), Bathroom (Full)
- Level: Second
- Area: 289 Square Feet
- Dimensions: 17X17
Bedroom 2
- Features: Flooring (Carpet)
- Level: Second
- Area: 425 Square Feet
- Dimensions: 17X25
Bedroom 3
- Features: Flooring (Carpet)
- Level: Second
- Area: 120 Square Feet
- Dimensions: 10X12
Den
- Features: Flooring (Hardwood)
- Level: Main
- Area: 180 Square Feet
- Dimensions: 10X18
Dining room
- Features: Flooring (Wood Laminate)
- Level: Main
- Area: 187 Square Feet
- Dimensions: 17X11
Family room
- Features: Flooring (Carpet)
- Level: Main
- Area: 204 Square Feet
- Dimensions: 12X17
Foyer
- Features: Flooring (Ceramic Tile)
- Level: Main
- Area: 104 Square Feet
- Dimensions: 8X13
Other
- Features: Flooring (Wood Laminate)
- Level: Main
- Area: 119 Square Feet
- Dimensions: 17X7
Kitchen
- Features: Flooring (Ceramic Tile)
- Level: Main
- Area: 91 Square Feet
- Dimensions: 7X13
Laundry
- Features: Flooring (Vinyl)
- Level: Main
- Area: 64 Square Feet
- Dimensions: 8X8
Living room
- Features: Flooring (Carpet)
- Level: Main
- Area: 208 Square Feet
- Dimensions: 16X13
Heating
- Electric, Propane
Cooling
- Central Air
Appliances
- Included: Range, Dishwasher, Refrigerator, Washer, Dryer
- Laundry: Main Level, Sink
Features
- Historic/Period Mlwk
- Flooring: Laminate
- Basement: Unfinished,Partial
- Number of fireplaces: 1
- Fireplace features: Wood Burning Stove, Family Room
Interior area
- Total structure area: 0
- Total interior livable area: 2,590 sqft
Property
Parking
- Total spaces: 3
- Parking features: Asphalt, Garage Door Opener, Garage, On Site, Garage Owned, Attached, Detached
- Attached garage spaces: 3
- Has uncovered spaces: Yes
Accessibility
- Accessibility features: No Disability Access
Features
- Stories: 2
- Patio & porch: Deck
Lot
- Size: 8 Acres
- Dimensions: 277X1319
Details
- Additional structures: Barn(s), Shed(s)
- Parcel number: 0114200002
- Special conditions: None
- Other equipment: Water-Softener Owned, TV-Dish, Ceiling Fan(s), Sump Pump, Backup Sump Pump;
Construction
Type & style
- Home type: SingleFamily
- Architectural style: Farmhouse
- Property subtype: Single Family Residence
Materials
- Vinyl Siding
- Foundation: Block
- Roof: Asphalt
Condition
- New construction: No
- Year built: 1892
Utilities & green energy
- Electric: 200+ Amp Service
- Sewer: Septic Tank
- Water: Well
Community & neighborhood
Community
- Community features: Park, Horse-Riding Trails, Street Paved
Location
- Region: Hampshire
HOA & financial
HOA
- Services included: None
Other
Other facts
- Listing terms: Conventional
- Ownership: Fee Simple
Price history
| Date | Event | Price |
|---|---|---|
| 4/22/2025 | Sold | $500,000-4.8%$193/sqft |
Source: | ||
| 1/30/2025 | Contingent | $525,000$203/sqft |
Source: | ||
| 12/18/2024 | Listed for sale | $525,000-0.8%$203/sqft |
Source: | ||
| 11/27/2024 | Listing removed | $529,000$204/sqft |
Source: | ||
| 11/21/2024 | Listed for sale | $529,000-2.8%$204/sqft |
Source: | ||
Public tax history
| Year | Property taxes | Tax assessment |
|---|---|---|
| 2024 | $13,519 +5% | $211,888 +11.2% |
| 2023 | $12,871 +3.7% | $190,598 +8.8% |
| 2022 | $12,406 +5.4% | $175,166 +6% |
Find assessor info on the county website
Neighborhood: 60140
Nearby schools
GreatSchools rating
- 7/10Gary D Wright Elementary SchoolGrades: K-5Distance: 0.1 mi
- 4/10Hampshire Middle SchoolGrades: 6-8Distance: 2.7 mi
- 9/10Hampshire High SchoolGrades: 9-12Distance: 0.2 mi
Schools provided by the listing agent
- Elementary: Gary Wright Elementary School
- Middle: Hampshire Middle School
- High: Hampshire High School
- District: 300
Source: MRED as distributed by MLS GRID. This data may not be complete. We recommend contacting the local school district to confirm school assignments for this home.

Get pre-qualified for a loan
At Zillow Home Loans, we can pre-qualify you in as little as 5 minutes with no impact to your credit score.An equal housing lender. NMLS #10287.
Sell for more on Zillow
Get a free Zillow Showcase℠ listing and you could sell for .
$512,800
2% more+ $10,256
With Zillow Showcase(estimated)
$523,056