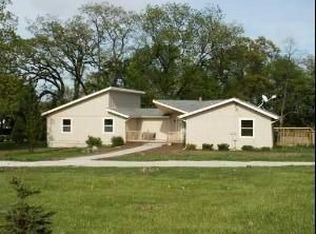Closed
$472,000
17N351 Ketchum Rd, Hampshire, IL 60140
3beds
1,983sqft
Single Family Residence
Built in 1969
5.29 Acres Lot
$-- Zestimate®
$238/sqft
$2,914 Estimated rent
Home value
Not available
Estimated sales range
Not available
$2,914/mo
Zestimate® history
Loading...
Owner options
Explore your selling options
What's special
**Welcome home to this Ranch on 5.3 acres with 36X64 outbuilding with concrete floor, heated office and additional 10X18 Shed. Thoughtfully built by the original owners and recent updates makes this move-in ready. Freshly painted, New refrigerator, New dual a/c system in 2 bedrooms, New electric ran for 2 car charging systems in the 2.5 car garage, New asphalt drive from house to pole barn. The eat-in kitchen offer ample cabinets, granite countertops and opening to the sunroom. The living room is light and bright with a large picture windows to allow a lot of natural light and a cozy living room with wood burning fireplace. Large Master suite with a private bath as well as 2 nice sized bedrooms with a shared hall bath also updated. To complete the main level you have a powder room and mudroom/Laundry room with another entrance to the back yard. The full basement is ready for your finishing touches with PLENTY of room to entertain the whole family. How about that back yard!? Sit on the huge deck with Private view with nothing to see but forest preserve. The home also comes with a brand 24' round new pool just needs to be installed. The space off the deck is prepped and the pool is ready to be installed. Owner ran out of time during the season to install. Easy access to the interstate. Walking distance to Gary D Wright Elementary school and Hampshire High school. Don't miss this lovely home!
Zillow last checked: 17 hours ago
Listing updated: January 31, 2023 at 03:58pm
Listing courtesy of:
Christopher Davis 847-489-3476,
Inspire Realty Group LLC
Bought with:
Vicki Jako Jako-Ostojic
@properties Christie's International Real Estate
Source: MRED as distributed by MLS GRID,MLS#: 11689385
Facts & features
Interior
Bedrooms & bathrooms
- Bedrooms: 3
- Bathrooms: 3
- Full bathrooms: 2
- 1/2 bathrooms: 1
Primary bedroom
- Features: Flooring (Carpet), Bathroom (Half)
- Level: Main
- Area: 144 Square Feet
- Dimensions: 12X12
Bedroom 2
- Features: Flooring (Carpet)
- Level: Main
- Area: 132 Square Feet
- Dimensions: 12X11
Bedroom 3
- Features: Flooring (Carpet)
- Level: Main
- Area: 120 Square Feet
- Dimensions: 12X10
Deck
- Level: Main
- Area: 600 Square Feet
- Dimensions: 30X20
Family room
- Features: Flooring (Carpet)
- Level: Main
- Area: 364 Square Feet
- Dimensions: 26X14
Foyer
- Level: Main
- Area: 66 Square Feet
- Dimensions: 11X6
Kitchen
- Features: Kitchen (Eating Area-Breakfast Bar, Eating Area-Table Space), Flooring (Ceramic Tile)
- Level: Main
- Area: 240 Square Feet
- Dimensions: 24X10
Laundry
- Level: Main
- Area: 120 Square Feet
- Dimensions: 12X10
Living room
- Features: Flooring (Carpet)
- Level: Main
- Area: 300 Square Feet
- Dimensions: 25X12
Storage
- Level: Basement
- Area: 600 Square Feet
- Dimensions: 30X20
Sun room
- Level: Main
- Area: 176 Square Feet
- Dimensions: 16X11
Heating
- Electric, Baseboard
Cooling
- Wall Unit(s), Dual
Appliances
- Included: Microwave, Range, Dishwasher, Refrigerator
- Laundry: In Unit
Features
- Cathedral Ceiling(s), Beamed Ceilings
- Basement: Unfinished,Full
- Number of fireplaces: 2
- Fireplace features: Wood Burning, Gas Starter, Heatilator, Family Room, Living Room
Interior area
- Total structure area: 0
- Total interior livable area: 1,983 sqft
Property
Parking
- Total spaces: 2.5
- Parking features: Asphalt, Garage Door Opener, On Site, Garage Owned, Attached, Garage
- Attached garage spaces: 2.5
- Has uncovered spaces: Yes
Accessibility
- Accessibility features: No Disability Access
Features
- Stories: 1
- Patio & porch: Deck
Lot
- Size: 5.29 Acres
- Dimensions: 350X608X424X608
- Features: Nature Preserve Adjacent, Wooded
Details
- Additional structures: Outbuilding, Shed(s)
- Additional parcels included: 0113300024,0113300026,0113300025
- Parcel number: 0113300023
- Special conditions: None
- Other equipment: Water-Softener Owned, Ceiling Fan(s), Sump Pump
Construction
Type & style
- Home type: SingleFamily
- Architectural style: Contemporary,Ranch
- Property subtype: Single Family Residence
Materials
- Cedar
- Foundation: Concrete Perimeter
- Roof: Asphalt
Condition
- New construction: No
- Year built: 1969
Utilities & green energy
- Sewer: Septic Tank
- Water: Well
Community & neighborhood
Security
- Security features: Carbon Monoxide Detector(s)
Community
- Community features: Street Paved
Location
- Region: Hampshire
Other
Other facts
- Listing terms: Cash
- Ownership: Fee Simple
Price history
| Date | Event | Price |
|---|---|---|
| 1/30/2023 | Sold | $472,000-1.6%$238/sqft |
Source: | ||
| 12/29/2022 | Contingent | $479,900$242/sqft |
Source: | ||
| 12/17/2022 | Listed for sale | $479,900+9.1%$242/sqft |
Source: | ||
| 4/22/2022 | Sold | $440,000-12%$222/sqft |
Source: | ||
| 4/18/2022 | Pending sale | $499,900$252/sqft |
Source: | ||
Public tax history
| Year | Property taxes | Tax assessment |
|---|---|---|
| 2020 | $9,737 +1.4% | $137,038 +3.4% |
| 2019 | $9,603 +9.7% | $132,558 +12.6% |
| 2018 | $8,754 +3.1% | $117,698 +4.1% |
Find assessor info on the county website
Neighborhood: 60140
Nearby schools
GreatSchools rating
- 7/10Gary D Wright Elementary SchoolGrades: K-5Distance: 0.4 mi
- 4/10Hampshire Middle SchoolGrades: 6-8Distance: 2.7 mi
- 9/10Hampshire High SchoolGrades: 9-12Distance: 0.6 mi
Schools provided by the listing agent
- Elementary: Gary Wright Elementary School
- Middle: Hampshire Middle School
- High: Hampshire High School
- District: 300
Source: MRED as distributed by MLS GRID. This data may not be complete. We recommend contacting the local school district to confirm school assignments for this home.

Get pre-qualified for a loan
At Zillow Home Loans, we can pre-qualify you in as little as 5 minutes with no impact to your credit score.An equal housing lender. NMLS #10287.
