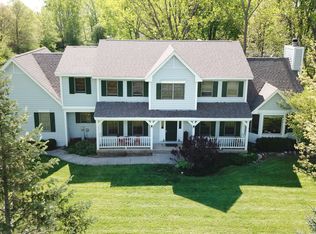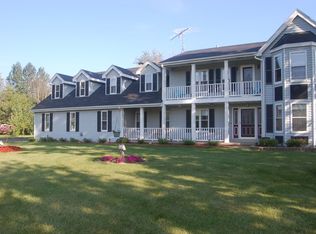Stunning home on 6 plus acres in Hampshire~nothing to do but move in! New furnace in the 2017, New A/C in 2018, and 2 New sliders in the walk out basement in 2019. Spacious formal dining opens to the family and living room~perfect for entertaining. Family room and living room have sliders to the deck and amazing views of the picturesque outdoor space. Chef's kitchen features stainless steel appliances, breakfast bar, and large eat-in area with slider to deck. Versatile first floor bedroom could be used as a office or guest room. First floor full bath too! Upstairs there are three bedrooms; including a master suite with sitting area, walk-in closet and master bath with whirlpool tub. The finished walk-out basement features a large rec-room with sliders to the patio, 2 bedrooms, and a full bath~perfect in-law arrangement! Outside, you can relax on the large deck or patio overlooking acres of beautiful, private land. 32X30 pole barn with three stalls and running water with electricity. Zoned for horses. Hay is grown on the property for the horses or to be sold. Heated garage with sink and running water. New roof in 2016. Won't last long!!
This property is off market, which means it's not currently listed for sale or rent on Zillow. This may be different from what's available on other websites or public sources.


