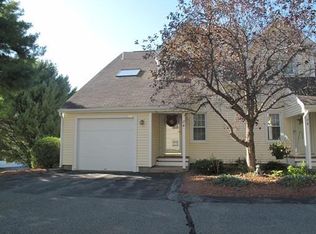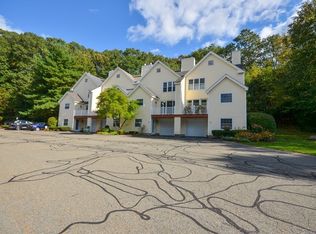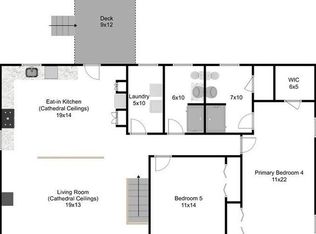Wonderful, private end unit now available at desirable Woodburyville Heights! Very large living and dining room offer spectacular views as this unit is positioned at the top of the complex. Open floor plan. Kitchen affords a smaller dining area and includes range, dishwasher, refrigerator and microwave. Laundry is located on the first floor and the washer and dryer are included in sale. The second floor has an enormous master bedroom with two closets and those wonder views again. Second bedroom and another room with skylight can be used as an office. Built-in desk there already. Hot water tank replaced in 2018, heating/cooling system 2007, windows 2008, 2 sliders 2012, garage door 2018, washer and dryer 3 years old. .Fabulous commuter location. Come bring your decorating ideas and make this condo your own!
This property is off market, which means it's not currently listed for sale or rent on Zillow. This may be different from what's available on other websites or public sources.



