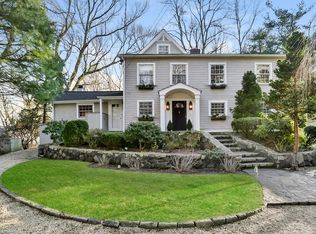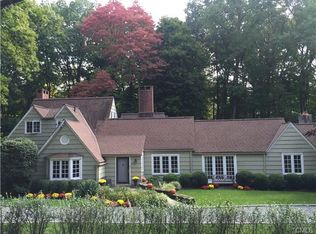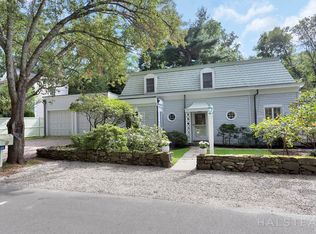Sold for $2,256,000 on 12/02/24
$2,256,000
17B Sunswyck Road, Darien, CT 06820
5beds
2,972sqft
Single Family Residence
Built in 1966
0.9 Acres Lot
$2,380,700 Zestimate®
$759/sqft
$7,800 Estimated rent
Home value
$2,380,700
$2.12M - $2.67M
$7,800/mo
Zestimate® history
Loading...
Owner options
Explore your selling options
What's special
Nestled within the sought-after Delafield Island Association, this stunning five-bedroom home exudes warmth and charm on a private one-acre lot. The cozy den, complete with a fireplace, offers a perfect retreat for relaxation. Enjoy the convenience of nearby town amenities, Pear Tree Point Beach, and Great Island while savoring the tranquility of your surroundings. The inviting living room features a wood-burning fireplace and French doors that open onto a covered deck, seamlessly blending indoor and outdoor living. The gourmet kitchen, equipped with a spacious island, flows effortlessly into the dining area and family room, making it ideal for entertaining. An expansive stone terrace adds to the allure, creating an idyllic outdoor space for gatherings or quiet moments.
Zillow last checked: 8 hours ago
Listing updated: January 15, 2025 at 06:20am
Listed by:
Janine Tienken 203-246-7518,
Houlihan Lawrence 203-655-8238
Bought with:
Genevieve Schettino, RES.0818085
Compass Connecticut, LLC
Co-Buyer Agent: Amanda Davenport
Compass Connecticut, LLC
Source: Smart MLS,MLS#: 24055034
Facts & features
Interior
Bedrooms & bathrooms
- Bedrooms: 5
- Bathrooms: 3
- Full bathrooms: 2
- 1/2 bathrooms: 1
Primary bedroom
- Features: Balcony/Deck, French Doors, Full Bath, Hardwood Floor
- Level: Main
- Area: 182 Square Feet
- Dimensions: 13 x 14
Bedroom
- Features: Hardwood Floor
- Level: Main
- Area: 132 Square Feet
- Dimensions: 11 x 12
Bedroom
- Features: Hardwood Floor
- Level: Main
- Area: 132 Square Feet
- Dimensions: 11 x 12
Bedroom
- Features: Hardwood Floor
- Level: Main
- Area: 121 Square Feet
- Dimensions: 11 x 11
Bedroom
- Features: Hardwood Floor
- Level: Main
- Area: 121 Square Feet
- Dimensions: 11 x 11
Dining room
- Features: Sliders, Hardwood Floor
- Level: Lower
Family room
- Features: Built-in Features, Patio/Terrace, Sliders, Hardwood Floor
- Level: Lower
- Area: 378 Square Feet
- Dimensions: 18 x 21
Kitchen
- Features: Remodeled, Kitchen Island, Hardwood Floor
- Level: Lower
- Area: 504 Square Feet
- Dimensions: 21 x 24
Living room
- Features: Balcony/Deck, Fireplace, French Doors, Hardwood Floor
- Level: Main
- Area: 260 Square Feet
- Dimensions: 13 x 20
Office
- Features: Built-in Features, Fireplace, Hardwood Floor
- Level: Main
- Area: 168 Square Feet
- Dimensions: 12 x 14
Heating
- Hot Water, Oil
Cooling
- Central Air
Appliances
- Included: Oven/Range, Microwave, Refrigerator, Dishwasher, Washer, Dryer, Water Heater
- Laundry: Lower Level, Mud Room
Features
- Entrance Foyer, Smart Thermostat
- Doors: French Doors
- Windows: Storm Window(s)
- Basement: Full
- Attic: Pull Down Stairs
- Number of fireplaces: 2
Interior area
- Total structure area: 2,972
- Total interior livable area: 2,972 sqft
- Finished area above ground: 2,972
Property
Parking
- Total spaces: 2
- Parking features: Detached
- Garage spaces: 2
Features
- Patio & porch: Terrace, Covered
- Exterior features: Garden, Stone Wall
- Waterfront features: Walk to Water, Beach Access, Water Community
Lot
- Size: 0.90 Acres
- Features: Landscaped
Details
- Additional structures: Shed(s)
- Parcel number: 108600
- Zoning: R-1
Construction
Type & style
- Home type: SingleFamily
- Architectural style: Other
- Property subtype: Single Family Residence
Materials
- Shingle Siding
- Foundation: Concrete Perimeter
- Roof: Asphalt
Condition
- New construction: No
- Year built: 1966
Utilities & green energy
- Sewer: Septic Tank
- Water: Public
Green energy
- Energy efficient items: Windows
Community & neighborhood
Location
- Region: Darien
- Subdivision: Delafield Island
HOA & financial
HOA
- Has HOA: Yes
- HOA fee: $633 annually
- Amenities included: Taxes
Price history
| Date | Event | Price |
|---|---|---|
| 12/2/2024 | Sold | $2,256,000+19.1%$759/sqft |
Source: | ||
| 10/23/2024 | Listed for sale | $1,895,000+153%$638/sqft |
Source: | ||
| 7/24/1998 | Sold | $749,000$252/sqft |
Source: Public Record Report a problem | ||
Public tax history
| Year | Property taxes | Tax assessment |
|---|---|---|
| 2025 | $15,214 +5.4% | $982,800 |
| 2024 | $14,437 -0.8% | $982,800 +18.9% |
| 2023 | $14,557 +2.2% | $826,630 |
Find assessor info on the county website
Neighborhood: Tokeneke
Nearby schools
GreatSchools rating
- 8/10Tokeneke Elementary SchoolGrades: PK-5Distance: 1.2 mi
- 9/10Middlesex Middle SchoolGrades: 6-8Distance: 1.5 mi
- 10/10Darien High SchoolGrades: 9-12Distance: 1.9 mi
Schools provided by the listing agent
- Elementary: Tokeneke
- Middle: Middlesex
- High: Darien
Source: Smart MLS. This data may not be complete. We recommend contacting the local school district to confirm school assignments for this home.
Sell for more on Zillow
Get a free Zillow Showcase℠ listing and you could sell for .
$2,380,700
2% more+ $47,614
With Zillow Showcase(estimated)
$2,428,314

