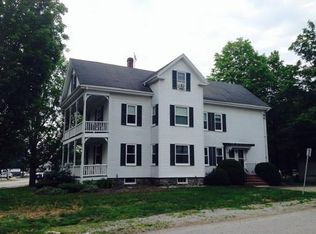A little bit of Cambridge In Concord! This refreshing 3 bedroom Townhouse has seen a total gut renovation & boasts white splashed walls, tall ceilings, hardwood floors, striking detail on all 3 levels & a walk to everything location. With its vibrant W Concord location, this 3 bedroom unit features substantial mill work, keen attention to detail, kitchen w quartz counters & stainless appliances and bathrooms w penny tiled floors, shower niches & glass doors.Open & airy living spaces, 3 rooms en suite and a fun 3rd floor office/TV room collectively create an exciting floorplan that readily flexes to effortlessly answer the call to one's ever changing needs. With views of Rideout Park across the street, its tennis & basketball courts, castle playground & baseball diamond are yours to enjoy. The center's breakfast cafes, organic restaurants, Thoreau Elementary School, Library & commuter rail are just a short walk away. Don't miss this one!
This property is off market, which means it's not currently listed for sale or rent on Zillow. This may be different from what's available on other websites or public sources.
