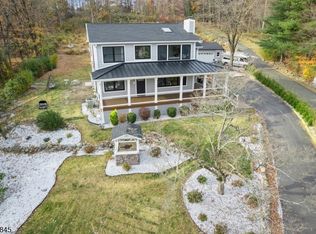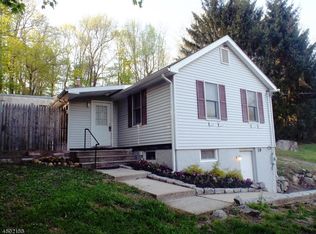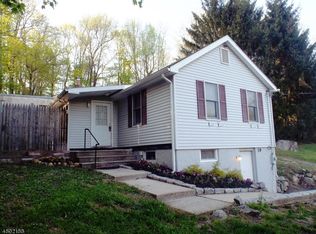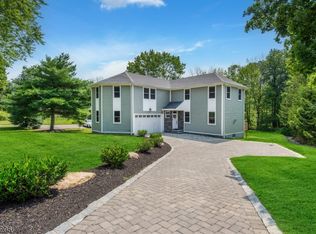MONTVILLE TOWNSHIP with Boonton mailing address. Unique setting home! Welcome to your own private paradise! Completely updated home situated on top of the hill on an enchanting 3 acre, open, level lot backing Deer Lake. A Horseman's delight, or just anyone with a love of Nature, will yearn for this tastefully renovated 3 bedroom, 2 full bath, 2 car garage, parking galore, outdoor kitchen, wrap around deck, barn/stable, perfect for nature/ animal lovers and outdoor entertainment. Spacious, cathedral ceiling, custom design kitchen w/SS appliances, granite counter, custom tiled baths. Let your cares slip away while enjoying the tranquil serenity of this majestic property. Only 30 miles to NYC...you can have it all here. Fabulous home in a peaceful solitude setting conveniently located close to all action.
This property is off market, which means it's not currently listed for sale or rent on Zillow. This may be different from what's available on other websites or public sources.



