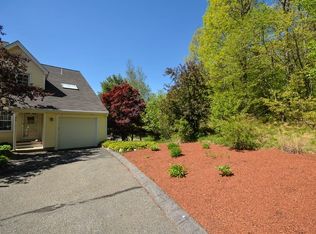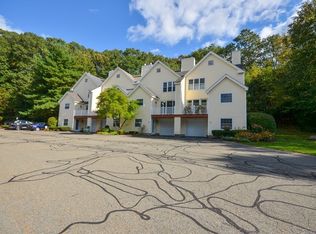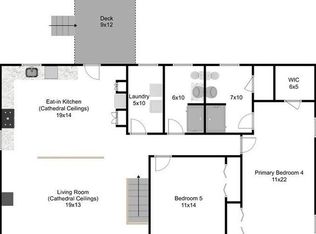Desirable Woodburyville Heights convenient location near Mass Pike and Rte 146. Private end unit with garage Three levels of living space. Fully applianced stainless steel kitchen, open to dining room with hardwood floors, gas fireplace living room with vaulted ceiling and slider to deck with a view, 1/2 bath and laundry on first floor. On second level there are 3 rooms, large master bedroom with double closets other 2 rooms have closet and one with a skylight........PLUS...finished walkout lower level with built ins and 1/2 bath, lots of storage space, insulation has been added, newer garage door
This property is off market, which means it's not currently listed for sale or rent on Zillow. This may be different from what's available on other websites or public sources.



