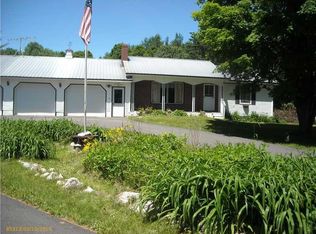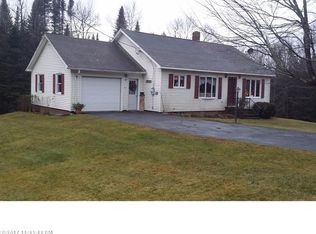Closed
$329,000
17A Frenchs Mills Road, Sangerville, ME 04479
2beds
1,144sqft
Single Family Residence
Built in 2004
1.7 Acres Lot
$345,400 Zestimate®
$288/sqft
$1,969 Estimated rent
Home value
$345,400
$321,000 - $370,000
$1,969/mo
Zestimate® history
Loading...
Owner options
Explore your selling options
What's special
This beautiful home is nestled in a peaceful setting way back off the road, and accessible via a long private drive. Enjoy the tranquility of the forested surroundings, with no neighbors to the rear. The home boasts numerous amenities, including radiant in-floor heating, central vac, a backup generator, and an attached heated garage/workshop with direct entry to the main living space. The garage also features tons of storage space above that could be finished into additional living space, an efficiency apartment, game room, and more. Kick off your boots in the mudroom/laundry room before entering the spacious kitchen, featuring newer stainless-steel appliances. The open concept living space features a cozy Vermont Castings stove and beautiful knotty pine interior. Snuggle up by the fire while taking in the wildlife outside your window. Upstairs, the master suite includes a half-bath and a secluded hot tub room, as well as a catwalk leading to a private sitting area overlooking the backyard. The current floor plan features 2 bedrooms, but there is the potential of decking over the catwalk area to add a 3rd bedroom relatively easily. Schedule your showing to come and see this stunning home today!
Zillow last checked: 8 hours ago
Listing updated: October 22, 2025 at 01:55pm
Listed by:
RE/MAX Infinity
Bought with:
Berkshire Hathaway HomeServices Northeast Real Estate
Source: Maine Listings,MLS#: 1551021
Facts & features
Interior
Bedrooms & bathrooms
- Bedrooms: 2
- Bathrooms: 2
- Full bathrooms: 1
- 1/2 bathrooms: 1
Primary bedroom
- Level: Second
Bedroom 1
- Level: First
Bonus room
- Level: Second
Dining room
- Level: First
Kitchen
- Level: First
Laundry
- Level: First
Living room
- Level: First
Loft
- Level: Second
Heating
- Hot Water, Zoned, Stove, Radiant
Cooling
- None
Appliances
- Included: Dishwasher, Dryer, Microwave, Gas Range, Refrigerator, Washer
Features
- 1st Floor Bedroom, Bathtub, Shower, Storage
- Flooring: Carpet, Laminate, Tile, Vinyl, Wood
- Basement: None
- Has fireplace: No
- Furnished: Yes
Interior area
- Total structure area: 1,144
- Total interior livable area: 1,144 sqft
- Finished area above ground: 1,144
- Finished area below ground: 0
Property
Parking
- Total spaces: 2
- Parking features: Gravel, 5 - 10 Spaces, Off Site, On Site, Garage Door Opener, Heated Garage, Storage
- Attached garage spaces: 2
Features
- Patio & porch: Deck
- Has spa: Yes
- Has view: Yes
- View description: Trees/Woods
Lot
- Size: 1.70 Acres
- Features: Near Public Beach, Near Town, Rural, Level, Open Lot, Right of Way, Rolling Slope, Landscaped, Wooded
Details
- Additional structures: Outbuilding, Shed(s)
- Zoning: Residential
- Other equipment: Central Vacuum, Generator
Construction
Type & style
- Home type: SingleFamily
- Architectural style: Cape Cod,Chalet,New Englander
- Property subtype: Single Family Residence
Materials
- Wood Frame, Vinyl Siding
- Foundation: Slab
- Roof: Metal,Pitched
Condition
- Year built: 2004
Utilities & green energy
- Electric: Circuit Breakers, Generator Hookup
- Sewer: Private Sewer
- Water: Private, Well
- Utilities for property: Utilities On
Community & neighborhood
Location
- Region: Sangerville
Other
Other facts
- Road surface type: Paved
Price history
| Date | Event | Price |
|---|---|---|
| 12/8/2023 | Sold | $329,000-2.9%$288/sqft |
Source: | ||
| 11/4/2023 | Pending sale | $339,000$296/sqft |
Source: | ||
| 10/20/2023 | Price change | $339,000-2.9%$296/sqft |
Source: | ||
| 8/8/2023 | Price change | $349,000-2.8%$305/sqft |
Source: | ||
| 7/17/2023 | Price change | $359,000-1.6%$314/sqft |
Source: | ||
Public tax history
Tax history is unavailable.
Neighborhood: 04479
Nearby schools
GreatSchools rating
- 5/10Piscataquis Community ElementaryGrades: PK-6Distance: 6.7 mi
- 4/10Piscataquis Community Secondary SchoolGrades: 7-12Distance: 6.6 mi
- NAPiscataquis Community Secondary SchoolGrades: 7-12Distance: 6.6 mi
Get pre-qualified for a loan
At Zillow Home Loans, we can pre-qualify you in as little as 5 minutes with no impact to your credit score.An equal housing lender. NMLS #10287.

