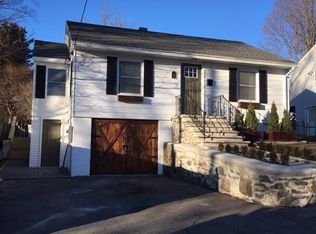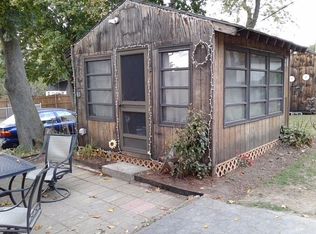Stunning transformation of this split level 4 bedroom 2 full bath home! COMPLETELY REMODELED 2019 OPEN FLOOR PLAN with NEW Chocolate FLOORS, NEW PAINT, NEW CEILINGS, NEW LIGHTING, NEW GRANITE COUNTERTOPS, STAINLESS STEEL APPLIANCES, NEW BATHROOM VANITY, NEW RECESSED LIGHTS, NEW BASEBOARDS & TRIMS, NEW DOORS, NEW RIDGE VENT, GABLE VENT & POWER FAN. This home also boasts CATHEDRAL CEILING, STONE WALL GAS FIREPLACE, BAY WINDOW and energy efficiency with VINYL WINDOWS, VINYL SIDING, GAS hot water baseboard heating. Great LOCATION near Holy Cross on college hill. Vinyl sliders off dining area open to a large Wooden Deck with steps down to a large fenced level yard with STORAGE SHED. FRONT-LOAD washer and dryer included in sale. What a perfect place to call home!
This property is off market, which means it's not currently listed for sale or rent on Zillow. This may be different from what's available on other websites or public sources.

