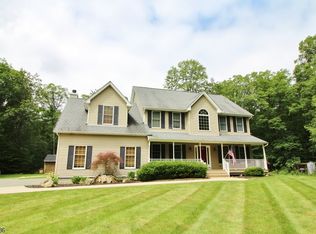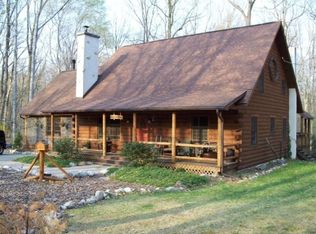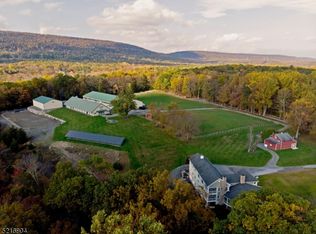Spectacular Center Hall Colonial situated on 3 acres. Matured landscaped tree line property add to the beauty of this home. Grand 2 story foyer welcoming you home!This 4 bedroom,2.5 bath home features large eat in kitchen with Corian countertops and butlers pantry with wet bar. Formal living room, Formal Dining room, & Great room with open floor plan makes this home perfect for entertaining. Hardwood floors throughout first level. Upstairs boasts 3 spacious bedrooms plus large master suite featuring tray ceiling, walk in closet, master bath with jetted tub as well as 12 x10 bonus room. Walk out unfinished basement is waiting for your finishing touches. Relax and enjoy the peaceful deck overlooking the rear yard. Built in whole house generator completes this wonderful home!
This property is off market, which means it's not currently listed for sale or rent on Zillow. This may be different from what's available on other websites or public sources.



