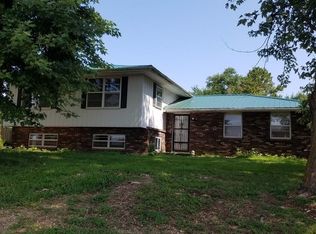Closed
Listing Provided by:
Magdalena T Reagan 417-588-1200,
Century 21 Laclede Realty
Bought with: EXP Realty LLC
Price Unknown
17999 Dover Rd, Lebanon, MO 65536
4beds
3,352sqft
Single Family Residence
Built in 2004
19.86 Acres Lot
$530,200 Zestimate®
$--/sqft
$1,968 Estimated rent
Home value
$530,200
Estimated sales range
Not available
$1,968/mo
Zestimate® history
Loading...
Owner options
Explore your selling options
What's special
Discover this delightful single-family home, perfectly situated in the heart of 19.86 wooded acres. This inviting residence features 4 spacious bedrooms and 2.5 bathrooms, offering ample room for both relaxation and entertaining. Step inside to find an abundance of natural light that fills every corner of the home. The main level includes two comfortable bedrooms and a large mudroom, ideal for managing outdoor gear and everyday essentials. The cozy kitchen serves as the heart of the home, seamlessly connecting to living spaces and dining room. Upstairs, you'll find generously sized rooms bathed in sunlight, creating a warm and welcoming atmosphere. Enjoy the fresh air from your private deck, located off the upper floor. Additional highlights include a separate garage with potential for a guest room. This unique property combines modern comforts with the peace of wooded privacy. Come experience the perfect blend of comfort and nature in this exceptional home. Additional Rooms: Mud Room
Zillow last checked: 8 hours ago
Listing updated: April 28, 2025 at 05:20pm
Listing Provided by:
Magdalena T Reagan 417-588-1200,
Century 21 Laclede Realty
Bought with:
Haley Bradshaw, 2022037413
EXP Realty LLC
Source: MARIS,MLS#: 24058631 Originating MLS: Lebanon Board of REALTORS
Originating MLS: Lebanon Board of REALTORS
Facts & features
Interior
Bedrooms & bathrooms
- Bedrooms: 4
- Bathrooms: 3
- Full bathrooms: 2
- 1/2 bathrooms: 1
- Main level bathrooms: 2
- Main level bedrooms: 2
Heating
- Forced Air, Electric
Cooling
- Central Air, Electric, Dual
Appliances
- Included: Dishwasher, Microwave, Electric Range, Electric Oven, Refrigerator, Electric Water Heater
- Laundry: Main Level
Features
- Separate Dining, Open Floorplan, Walk-In Closet(s), Tub
- Flooring: Carpet
- Windows: Window Treatments, Skylight(s), Insulated Windows
- Has basement: No
- Has fireplace: No
Interior area
- Total structure area: 3,352
- Total interior livable area: 3,352 sqft
- Finished area above ground: 3,352
- Finished area below ground: 0
Property
Parking
- Total spaces: 2
- Parking features: Detached, Garage, Garage Door Opener
- Garage spaces: 2
Features
- Levels: Two
- Exterior features: Balcony
Lot
- Size: 19.86 Acres
- Dimensions: 1293 x 667
- Features: Wooded
Details
- Additional structures: Guest House, Outbuilding, Second Garage, Workshop
- Parcel number: 138.033000000009.001
- Special conditions: Standard
Construction
Type & style
- Home type: SingleFamily
- Architectural style: Other
- Property subtype: Single Family Residence
Materials
- Brick Veneer
- Foundation: Slab
Condition
- Year built: 2004
Utilities & green energy
- Sewer: Septic Tank
- Water: Public
Community & neighborhood
Location
- Region: Lebanon
- Subdivision: Rural
Other
Other facts
- Listing terms: Cash,Conventional,Other
- Ownership: Private
- Road surface type: Gravel
Price history
| Date | Event | Price |
|---|---|---|
| 10/24/2024 | Sold | -- |
Source: | ||
| 10/4/2024 | Contingent | $549,000$164/sqft |
Source: | ||
| 9/14/2024 | Listed for sale | $549,000$164/sqft |
Source: | ||
Public tax history
| Year | Property taxes | Tax assessment |
|---|---|---|
| 2024 | $1,749 -3.6% | $37,920 |
| 2023 | $1,815 +9.1% | $37,920 |
| 2022 | $1,663 -6.3% | $37,920 |
Find assessor info on the county website
Neighborhood: 65536
Nearby schools
GreatSchools rating
- 6/10Joel E. Barber Elementary SchoolGrades: PK-8Distance: 4.4 mi
Schools provided by the listing agent
- Elementary: Joel E. Barber Elem.
- Middle: Joel E. Barber Elem.
- High: Lebanon/Conway
Source: MARIS. This data may not be complete. We recommend contacting the local school district to confirm school assignments for this home.
