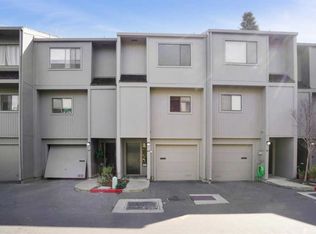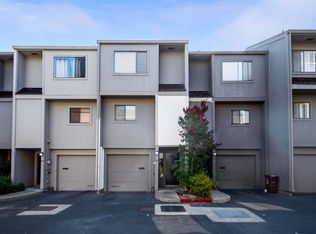Sold for $670,000
$670,000
17994 Firestone Rd, Hayward, CA 94541
2beds
1,270sqft
Residential, Townhouse
Built in 1973
871.2 Square Feet Lot
$628,900 Zestimate®
$528/sqft
$3,070 Estimated rent
Home value
$628,900
$566,000 - $698,000
$3,070/mo
Zestimate® history
Loading...
Owner options
Explore your selling options
What's special
This beautifully updated Hayward townhome offers the perfect blend of modern convenience and stylish living. Boasting 1,270 square feet of well-designed space, this home features 2 bedrooms, 2.5 bathrooms, and an attached 1-car garage with additional guest parking. The chef’s kitchen is a standout, equipped with brand-new stainless steel appliances, a sleek tile backsplash, a stainless steel hood, and a microwave. The open-concept layout seamlessly connects the kitchen, dining area, and living space, where a cozy fireplace and abundant natural light create a welcoming ambiance. Upstairs, you'll find two master suites, each with elegant bathrooms, ceiling fans, spacious closets, and ample natural light. Additional conveniences include in-unit laundry with cabinetry, luxury vinyl plank flooring & carpeting plus new central heating. Located close to shopping and transportation, this townhome is a true gem in a prime location.
Zillow last checked: 8 hours ago
Listing updated: February 11, 2025 at 03:21am
Listed by:
Kathy Brunk DRE #01311535 925-277-0700,
Re/max Accord
Bought with:
Chelsea Roth, DRE #02107843
Exp Realty Of California Inc
Source: Bay East AOR,MLS#: 41081421
Facts & features
Interior
Bedrooms & bathrooms
- Bedrooms: 2
- Bathrooms: 3
- Full bathrooms: 2
- Partial bathrooms: 1
Bathroom
- Features: Stall Shower, Tile, Updated Baths
Kitchen
- Features: 220 Volt Outlet, Breakfast Bar, Counter - Solid Surface, Dishwasher, Electric Range/Cooktop, Garbage Disposal, Microwave, Range/Oven Free Standing, Refrigerator, Updated Kitchen
Heating
- Forced Air
Cooling
- Ceiling Fan(s)
Appliances
- Included: Dishwasher, Electric Range, Microwave, Free-Standing Range, Refrigerator
- Laundry: Hookups Only, Cabinets, Common Area
Features
- Breakfast Bar, Counter - Solid Surface, Updated Kitchen
- Flooring: Vinyl, Other
- Number of fireplaces: 1
- Fireplace features: Electric, Living Room
Interior area
- Total structure area: 1,270
- Total interior livable area: 1,270 sqft
Property
Parking
- Total spaces: 2
- Parking features: Space Per Unit - 1
- Attached garage spaces: 1
Features
- Levels: Tri-Level,Three Or More
- Patio & porch: Patio
- Pool features: See Remarks, Community
- Fencing: Fenced,Wood
- Has view: Yes
- View description: None
Lot
- Size: 871.20 sqft
Details
- Parcel number: 43213594
- Special conditions: Standard
Construction
Type & style
- Home type: Townhouse
- Architectural style: Traditional
- Property subtype: Residential, Townhouse
Materials
- Wood Siding
- Foundation: Raised
- Roof: Composition
Condition
- Existing
- New construction: No
- Year built: 1973
Utilities & green energy
- Electric: Solar Unknown, 220 Volts in Kitchen
Community & neighborhood
Security
- Security features: Carbon Monoxide Detector(s), Double Strapped Water Heater
Location
- Region: Hayward
- Subdivision: Skywest
HOA & financial
HOA
- Has HOA: Yes
- HOA fee: $450 monthly
- Amenities included: Pool
- Services included: Common Area Maint, Maintenance Structure, Management Fee, Security, Other, Insurance, Maintenance Grounds
- Association name: SKYWEST HOA
- Association phone: 916-786-6000
Other
Other facts
- Listing agreement: Excl Right
- Price range: $670K - $670K
- Listing terms: Cash,Conventional
Price history
| Date | Event | Price |
|---|---|---|
| 2/7/2025 | Sold | $670,000+0%$528/sqft |
Source: | ||
| 1/21/2025 | Pending sale | $669,950$528/sqft |
Source: | ||
| 1/17/2025 | Listed for sale | $669,950$528/sqft |
Source: | ||
| 1/12/2025 | Pending sale | $669,950$528/sqft |
Source: | ||
| 1/3/2025 | Listed for sale | $669,950+123.3%$528/sqft |
Source: | ||
Public tax history
| Year | Property taxes | Tax assessment |
|---|---|---|
| 2025 | -- | $612,000 +202.4% |
| 2024 | $3,102 +2.6% | $202,368 +2% |
| 2023 | $3,023 +1.8% | $198,401 +2% |
Find assessor info on the county website
Neighborhood: 94541
Nearby schools
GreatSchools rating
- 5/10Del Rey Elementary SchoolGrades: K-5Distance: 0.6 mi
- 6/10Bohannon Middle SchoolGrades: 6-8Distance: 0.2 mi
- 7/10Arroyo High SchoolGrades: 9-12Distance: 1.1 mi
Schools provided by the listing agent
- District: Hayward (510) 784-2600
Source: Bay East AOR. This data may not be complete. We recommend contacting the local school district to confirm school assignments for this home.
Get a cash offer in 3 minutes
Find out how much your home could sell for in as little as 3 minutes with a no-obligation cash offer.
Estimated market value
$628,900

