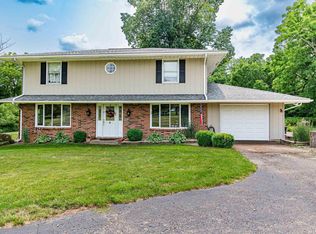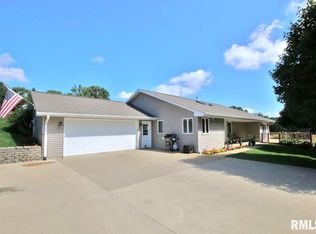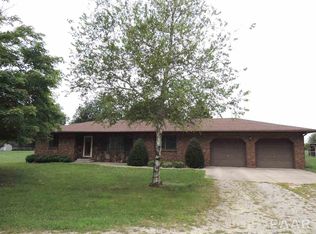Sold for $325,000 on 08/30/24
$325,000
17991 Red Shale Hill Rd, Pekin, IL 61554
3beds
1,589sqft
Single Family Residence, Residential
Built in 1990
3.67 Acres Lot
$358,900 Zestimate®
$205/sqft
$1,766 Estimated rent
Home value
$358,900
$298,000 - $431,000
$1,766/mo
Zestimate® history
Loading...
Owner options
Explore your selling options
What's special
Experience the essence of country living in this delightful 3-bedroom, 2-bathroom home nestled on 3.67 acres. Step into an inviting open floor plan featuring a cozy fireplace in the living area, a casual dining room, and a kitchen with breakfast bar and newer appliances. The primary bedroom boasts a private small deck overlooking the backyard, along with a full bathroom and a spacious walk-in closet. Two additional bedrooms on the main floor offer ample closet space and share an additional full bathroom. Conveniently located off the kitchen and garage, the laundry room adds to the home's practical layout. Designed with future expansion in mind, the home includes steps leading to a potential upper level in the garage, perfect for creating additional living space if desired. The walk-out basement has been partially finished, showcasing a recently renovated family room, a generous bonus room, a recreation area, rough-ins for another full bathroom, and a utility room. Most of the basement is drywalled and awaits the new owner's finishing touches. A standout feature of the property is the impressive 36 x 46 x 14 outbuilding, equipped with heated floors and 12x10 garage doors, offering ample space for storage, hobbies, or workspace. Air compressor in outbuilding reserved by Seller.
Zillow last checked: 8 hours ago
Listing updated: January 14, 2025 at 12:01pm
Listed by:
Dori DeWitte-Scotti Cell:309-224-9339,
Jim Maloof Realty, Inc.
Bought with:
Gene Pflederer, 475126366
RE/MAX Traders Unlimited
Source: RMLS Alliance,MLS#: PA1251494 Originating MLS: Peoria Area Association of Realtors
Originating MLS: Peoria Area Association of Realtors

Facts & features
Interior
Bedrooms & bathrooms
- Bedrooms: 3
- Bathrooms: 2
- Full bathrooms: 2
Bedroom 1
- Level: Main
- Dimensions: 11ft 6in x 13ft 11in
Bedroom 2
- Level: Main
- Dimensions: 11ft 4in x 11ft 8in
Bedroom 3
- Level: Main
- Dimensions: 9ft 1in x 10ft 1in
Other
- Level: Main
- Dimensions: 14ft 8in x 9ft 9in
Other
- Area: 417
Family room
- Level: Basement
- Dimensions: 29ft 7in x 13ft 11in
Kitchen
- Level: Main
- Dimensions: 10ft 1in x 11ft 5in
Laundry
- Level: Main
- Dimensions: 12ft 7in x 5ft 0in
Living room
- Level: Main
- Dimensions: 18ft 0in x 13ft 8in
Main level
- Area: 1172
Upper level
- Area: 0
Heating
- Propane, Forced Air, Propane Rented
Cooling
- Central Air
Appliances
- Included: Dishwasher, Range, Refrigerator, Water Softener Owned
Features
- Ceiling Fan(s)
- Basement: Full,Partially Finished
- Attic: Storage
- Number of fireplaces: 1
- Fireplace features: Gas Log, Living Room
Interior area
- Total structure area: 1,172
- Total interior livable area: 1,589 sqft
Property
Parking
- Total spaces: 2
- Parking features: Attached, Paved
- Attached garage spaces: 2
- Details: Number Of Garage Remotes: 0
Features
- Patio & porch: Patio, Porch
Lot
- Size: 3.67 Acres
- Features: Level, Wooded
Details
- Additional structures: Pole Barn
- Parcel number: 111130200023
- Zoning description: A-1
Construction
Type & style
- Home type: SingleFamily
- Property subtype: Single Family Residence, Residential
Materials
- Frame, Vinyl Siding
- Roof: Shingle
Condition
- New construction: No
- Year built: 1990
Utilities & green energy
- Sewer: Septic Tank
- Water: Private
Community & neighborhood
Location
- Region: Pekin
- Subdivision: None
Other
Other facts
- Listing terms: Relocation Property
- Road surface type: Paved
Price history
| Date | Event | Price |
|---|---|---|
| 8/30/2024 | Sold | $325,000$205/sqft |
Source: | ||
| 7/20/2024 | Pending sale | $325,000$205/sqft |
Source: | ||
| 7/5/2024 | Listed for sale | $325,000+25%$205/sqft |
Source: | ||
| 3/24/2021 | Listing removed | -- |
Source: Owner Report a problem | ||
| 5/22/2018 | Sold | $260,000-2.2%$164/sqft |
Source: | ||
Public tax history
| Year | Property taxes | Tax assessment |
|---|---|---|
| 2024 | $5,785 +6.2% | $79,920 +8.9% |
| 2023 | $5,449 +5.1% | $73,370 +7.4% |
| 2022 | $5,182 +4.7% | $68,300 +4% |
Find assessor info on the county website
Neighborhood: 61554
Nearby schools
GreatSchools rating
- 8/10Rankin Elementary SchoolGrades: K-8Distance: 3.1 mi
- 6/10Pekin Community High SchoolGrades: 9-12Distance: 4.3 mi
Schools provided by the listing agent
- High: Pekin Community
Source: RMLS Alliance. This data may not be complete. We recommend contacting the local school district to confirm school assignments for this home.

Get pre-qualified for a loan
At Zillow Home Loans, we can pre-qualify you in as little as 5 minutes with no impact to your credit score.An equal housing lender. NMLS #10287.


