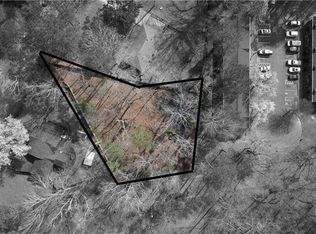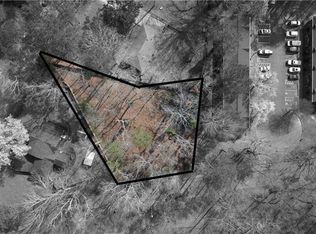Calling all do-it-yourself buyers or investors, try your hand at this value play! This home has great potential and offers lots of space for the money, with high potential for increased value. All it needs is some work to restore its natural beauty. Sold as-is.
This property is off market, which means it's not currently listed for sale or rent on Zillow. This may be different from what's available on other websites or public sources.

