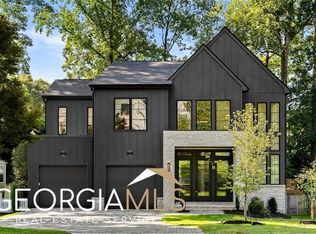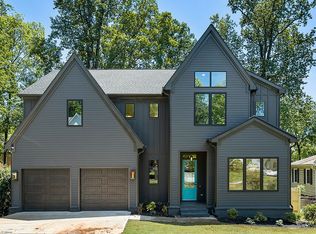This home is sun drenched in the morning either in the solarium watching the birds or sitting on the front porch. Yet enjoy low heating and cooling bills due to the double insulated Pella windows upstairs and downstairs windows have storm windows including the front door. House is thoroughly insulated, with cellulose blown in to second and first floor walls, attic and cellar insulated including pipes. 2HVAC was replaced in 2012 and every room has a ceiling fans either Hunter or Hampton Bay. The kitchen is an open, sunny plan with a wonderful restaurant stainless steel deep sink, Thermador stove top and Miele oven and a wonderful garden window. The concept is great for cooking and easily modified as little is attached to walls and just rolls away. Everything behind the walls was upgraded years ago so it's virtually an open canvas and home price reflects an allowance for cabinets. Living Room, Dining Room, Kitchen and Solarium are all open to each other but can also provide a place to get away very sunny. The mature landscaping in the backyard is visible from most of the rooms yet offers privacy from neighbors. Two bedrooms with closets are downstairs along with a full bathroom and a hall closet. One bedroom has been used as a home office/library and boasts a full wall built in bookshelf, oak trim. Upstairs is a spacious sunny bedroom, full bath featuring a Pearl deep tub tiled floor and walls with sliding mahogany door. Both bathrooms have low flow Toto toilets. There is a walk in closet cedar trimmed and two additional storage closets. Continuing past the bathroom is an alcove perfect for small office, makeup/dressing room, nursery, sitting room or small workout area. The entire house has 70 year old solid red oak floors all refinished with at least 3 coats of poly. High end moulding of oak or painted wood is throughout the lower floor of the house. The solarium and exterior solarium storm windows have cedar, red wood and old barn wood. Carpeting was chosen for flooring making the solarium warm to use all year around. Two sets of French doors lead to solarium and to a deck. The laundry located in a utility room under the solarium with plenty of room for hanging and folding clothes out of site of the rest of the house. The floor is faux wood, it is vented and has storage. There is approx 250 sq ft of untapped space in the attic with a dormer roof. This is used a storage space. The cellar is a standing area that houses the pipes, furnace, ac and water heater and also is a good place for storage. The shed has a deck, is fully electric has counter space and a small loft shelf. There is a lot of potential in the shed for something other than storage or workspace. Roof is one layer, 35 year architectural shingles which was done in 2008. The gutters are maintenance free (nothing is completely maintenance free) but have worked very well for 20 years, the solarium has a steel roof, perimeter of house is lined with plastic and drainage stones, there are french drains on both sides of house, stone walkways, fenced yard with a completely removable picket fence on the drive side and a gate picket fence on the walkway side. The house was resided with Hardiplank in 2005 along with trim. Any trim or sills that needed work or paint since has been replaced with Hardiplank sills or plastic trim. This is a house presale before listing on the MLS. Please email me directly at Snowballou15@yahoo.com. Feel free to contact directly, any premiere agents advertised are not connected to the sale of this home so be aware when you contact agents advertised on this page you are being directed to a buyer agent...no affiliation to the sale of this property. This is a direct owner sale.
This property is off market, which means it's not currently listed for sale or rent on Zillow. This may be different from what's available on other websites or public sources.

