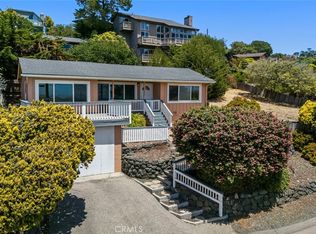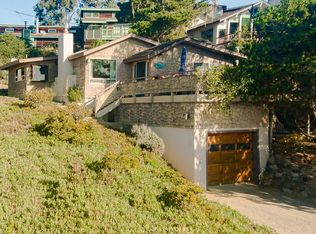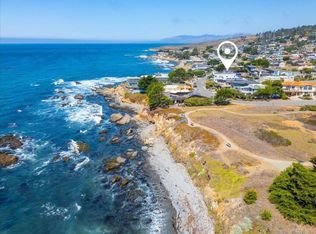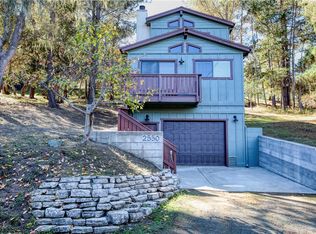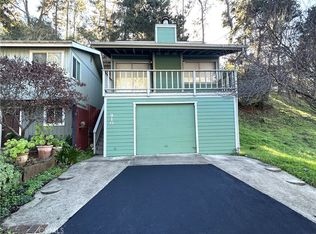Dreaming of a rustic hideaway where ocean views and forested hills meet? Residing on one of Cambria’s most sought-after streets, this shingle-clad cottage feels like a cabin retreat with coastal beauty beyond every window! Inside, vaulted wood ceilings and a classic brick fireplace create a warm atmosphere, while wide picture windows frame sweeping vistas of sea and sky. A little care is needed to bring this gem to its full potential.
An open kitchen with ample cabinetry and an electric cooktop flows into the main gathering area, making it easy to host or unwind. Your bedroom features a charming bay window and sits adjacent to a full bath. Venture onto the large rear deck and take in spectacular panoramas of the Pacific—sunsets here are unforgettable.
With separate exterior access, the lower level offers flexible living quarters with its own bath, ideal for guests or a quiet office. Just minutes from Fiscalini Ranch Preserve and overlooking the Rancho Marino coast reserve, explore the rich heritage of this stunning seaside locale. Experience how this amazing home expresses the pure essence of Cambria!
For sale
Listing Provided by:
Kellie Williams DRE #01200642 805-235-6754,
Coldwell Banker Kellie & Assoc
$1,250,000
1799 Saint Thomas Ave, Cambria, CA 93428
1beds
850sqft
Est.:
Single Family Residence
Built in 1978
3,500 Square Feet Lot
$1,194,900 Zestimate®
$1,471/sqft
$-- HOA
What's special
Rustic gemOcean vistasWood-burning fireplaceFlexible basementHillside vantageOffice nookPrivate cabin getaway
- 175 days |
- 632 |
- 28 |
Zillow last checked: 8 hours ago
Listing updated: November 18, 2025 at 03:43pm
Listing Provided by:
Kellie Williams DRE #01200642 805-235-6754,
Coldwell Banker Kellie & Assoc
Source: CRMLS,MLS#: SC25135535 Originating MLS: California Regional MLS
Originating MLS: California Regional MLS
Tour with a local agent
Facts & features
Interior
Bedrooms & bathrooms
- Bedrooms: 1
- Bathrooms: 2
- Full bathrooms: 1
- 3/4 bathrooms: 1
- Main level bathrooms: 2
- Main level bedrooms: 2
Rooms
- Room types: Bedroom, Laundry, Living Room
Bedroom
- Features: Bedroom on Main Level
Cooling
- None
Appliances
- Included: Electric Oven
- Laundry: Inside
Features
- Bedroom on Main Level
- Flooring: Carpet
- Windows: Double Pane Windows
- Has fireplace: Yes
- Fireplace features: Wood Burning
- Common walls with other units/homes: No Common Walls
Interior area
- Total interior livable area: 850 sqft
Video & virtual tour
Property
Parking
- Total spaces: 1
- Parking features: Garage - Attached
- Attached garage spaces: 1
Features
- Levels: Two
- Stories: 2
- Entry location: Front and side
- Pool features: None
- Has view: Yes
- View description: Ocean
- Has water view: Yes
- Water view: Ocean
Lot
- Size: 3,500 Square Feet
Details
- Parcel number: 023162022
- Special conditions: Standard
Construction
Type & style
- Home type: SingleFamily
- Architectural style: Cottage
- Property subtype: Single Family Residence
Materials
- Foundation: Slab
- Roof: Composition
Condition
- Fixer
- New construction: No
- Year built: 1978
Utilities & green energy
- Sewer: Public Sewer
- Water: Public
- Utilities for property: Sewer Connected, Water Connected
Community & HOA
Community
- Features: Biking, Fishing, Hiking
- Subdivision: Lodge Hill(430)
Location
- Region: Cambria
Financial & listing details
- Price per square foot: $1,471/sqft
- Tax assessed value: $126,783
- Annual tax amount: $1,686
- Date on market: 6/18/2025
- Cumulative days on market: 176 days
- Listing terms: Cash,Cash to New Loan
Estimated market value
$1,194,900
$1.14M - $1.25M
$2,488/mo
Price history
Price history
| Date | Event | Price |
|---|---|---|
| 9/3/2025 | Listed for sale | $1,250,000$1,471/sqft |
Source: | ||
| 9/3/2025 | Contingent | $1,250,000$1,471/sqft |
Source: | ||
| 8/5/2025 | Price change | $1,250,000-34.2%$1,471/sqft |
Source: | ||
| 6/18/2025 | Listed for sale | $1,900,000$2,235/sqft |
Source: | ||
Public tax history
Public tax history
| Year | Property taxes | Tax assessment |
|---|---|---|
| 2025 | $1,686 +2.5% | $126,783 +2% |
| 2024 | $1,645 +2% | $124,298 +2% |
| 2023 | $1,613 +2.1% | $121,862 +2% |
Find assessor info on the county website
BuyAbility℠ payment
Est. payment
$7,596/mo
Principal & interest
$6023
Property taxes
$1135
Home insurance
$438
Climate risks
Neighborhood: 93428
Nearby schools
GreatSchools rating
- 5/10Cambria Grammar SchoolGrades: K-5Distance: 1.2 mi
- 7/10Santa Lucia Middle SchoolGrades: 6-8Distance: 1.3 mi
- 7/10Coast Union High SchoolGrades: 9-12Distance: 2 mi
- Loading
- Loading
