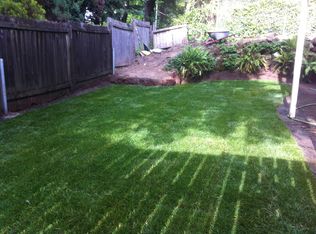Mid venture modern home designed by portland architect James Jamison in 1952. Open airy and well preserved. Recent renovation making garage space into spacious master suite. All new appliances.
This property is off market, which means it's not currently listed for sale or rent on Zillow. This may be different from what's available on other websites or public sources.
