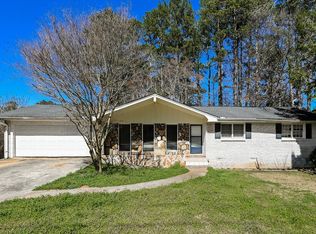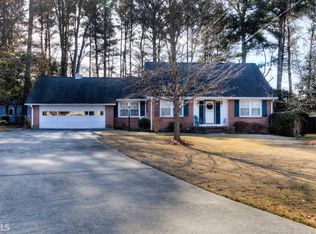Meticulously maintained by original owners since 1969, this amazing home is ready for new owners to create memories in this 4 sided brick ranch. Rare opportunity to be in highly sought after Parkview High School district! Bring your dreams and your contractor to make this fixer upper your own and build sweat equity. Spacious eat in kitchen and dining room lead to a covered patio and large private backyard. Perfect for enjoying nature, morning coffee or entertaining.This home also has a large family room. Living room, hallway and 3 bedrooms have original hardwood flooring. 2 bathrooms w/ vintage tile. Great bones and so much potential! New driveway and patio, new water heater, roof still under warranty with Findlay Roofing. Conveniently located near shops, restaurants, Stone Mountain Park and US78. Estate owned, being sold as-is, no seller property disclosures.
This property is off market, which means it's not currently listed for sale or rent on Zillow. This may be different from what's available on other websites or public sources.

