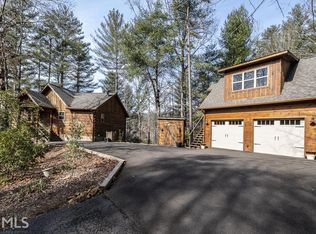While the mountains may indeed be calling, you might not hear them from the soothing sounds of the Babbling Brook located on the property. This appropriately named cabin is an active rental program with a proven rental history. The Mountain Tops community has paved roads, city water, convenient to Hwy 515, the downtown area of Blue Ridge and the new University of North Georgia Blue Ridge campus. This cabin offers 3 bedrooms, 2.5 baths, 24 x 24 attached garage with storage space above. Main level features: master bedroom suite, full laundry room, great room design, exposed log beams, corner gas fireplace, large country kitchen, and screened back porch that overlooks the babbling brook. The clear mountain stream runs the entire bottom portion of the property, which offers great space for pets, kids, gardening or just relaxing in the screened gazebo. Welcome home to 1799 Mountain Tops Road.
This property is off market, which means it's not currently listed for sale or rent on Zillow. This may be different from what's available on other websites or public sources.
