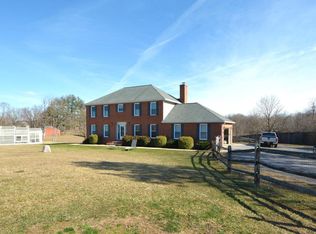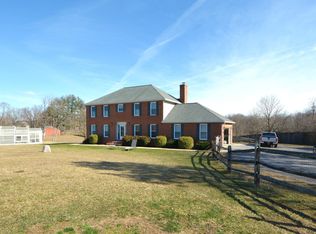Sold for $815,000 on 10/02/24
$815,000
1799 Miners Ridge Rd, Sykesville, MD 21784
5beds
3,672sqft
Single Family Residence
Built in 1990
2.07 Acres Lot
$786,600 Zestimate®
$222/sqft
$3,877 Estimated rent
Home value
$786,600
$724,000 - $857,000
$3,877/mo
Zestimate® history
Loading...
Owner options
Explore your selling options
What's special
Welcome to 1799 Miners Ridge Rd in Carroll County! This distinguished custom built home offers 5 bedrooms, 3.5 baths, and a 2-car garage, all situated on 2.07 acres surrounded by mature trees, providing privacy and tranquility. As you enter, you'll be greeted by gleaming hardwood floors, abundant natural light, and an expertly designed layout. The main level features a gourmet kitchen equipped with premium KitchenAid appliances, an 18-foot island, 39 inch white cabinets, and quartz countertops, creating an ideal space for culinary enthusiasts. Adjacent to the kitchen is a spacious living room with a wood-burning fireplace, a wet bar with a refrigerator and ice maker, a formal dining room, a half bath, and recessed lighting. Step outside from the living room onto the screened-in covered deck, a perfect extension of the home for year-round enjoyment. The upper level includes four generously sized bedrooms, with the primary suite offering a serene retreat. The attached bathroom exudes contemporary elegance, featuring a luxurious soaking tub, a spacious shower, dual sinks, and a walk-in closet with ample storage. The lower level offers a finished basement with Bose sound system, an additional bedroom, office or playroom, bathroom, and a large family room with walkout access to the hot tub and backyard. Outdoor living is elevated with a 21x41 pool, complete with a tiki bar and pool deck, perfect for entertaining. Ample parking is available, including space for multiple vehicles or an RV. Updates include a kitchen remodel 2018, Dual HVAC 2018, roof 2017, water heater 2022, bathrooms 2017, refinished hardwood floors 2018, upper-level flooring 2023, pool deck 2023 and fresh paint 2024. With close proximity to major commuter routes, this home ensures convenient travel for both work and leisure. Don’t miss the chance to make this exceptional property your own—schedule your private tour today.
Zillow last checked: 8 hours ago
Listing updated: October 02, 2024 at 06:32am
Listed by:
Shelley Gregory 410-258-7664,
ExecuHome Realty
Bought with:
Corey Feldman, 531417
RLAH @properties
Source: Bright MLS,MLS#: MDCR2022158
Facts & features
Interior
Bedrooms & bathrooms
- Bedrooms: 5
- Bathrooms: 4
- Full bathrooms: 3
- 1/2 bathrooms: 1
- Main level bathrooms: 1
Basement
- Area: 1224
Heating
- Heat Pump, Forced Air, Electric
Cooling
- Ceiling Fan(s), Central Air, Electric
Appliances
- Included: Dishwasher, Dryer, Ice Maker, Microwave, Oven/Range - Electric, Refrigerator, Stainless Steel Appliance(s), Cooktop, Washer, Electric Water Heater
- Laundry: Has Laundry, Upper Level
Features
- Ceiling Fan(s), Formal/Separate Dining Room, Kitchen - Gourmet, Kitchen Island, Eat-in Kitchen, Primary Bath(s), Recessed Lighting, Soaking Tub, Bathroom - Stall Shower, Bathroom - Tub Shower, Upgraded Countertops, Walk-In Closet(s), Bar, Floor Plan - Traditional, Family Room Off Kitchen, Chair Railings, Crown Molding, Dry Wall, 9'+ Ceilings, Cathedral Ceiling(s)
- Flooring: Carpet, Ceramic Tile, Hardwood, Luxury Vinyl, Wood
- Basement: Partial,Finished,Heated,Rear Entrance,Walk-Out Access,Space For Rooms,Windows,Connecting Stairway
- Number of fireplaces: 1
- Fireplace features: Brick, Wood Burning
Interior area
- Total structure area: 3,672
- Total interior livable area: 3,672 sqft
- Finished area above ground: 2,448
- Finished area below ground: 1,224
Property
Parking
- Total spaces: 8
- Parking features: Garage Faces Front, Inside Entrance, Circular Driveway, Asphalt, Attached, Driveway
- Attached garage spaces: 2
- Uncovered spaces: 6
Accessibility
- Accessibility features: None
Features
- Levels: Two
- Stories: 2
- Patio & porch: Deck, Enclosed, Patio, Screened
- Has private pool: Yes
- Pool features: Above Ground, Fenced, Private
- Has spa: Yes
- Spa features: Bath, Hot Tub
- Has view: Yes
- View description: Garden, Trees/Woods
Lot
- Size: 2.07 Acres
- Features: Front Yard, Rear Yard, SideYard(s), Wooded, Cleared
Details
- Additional structures: Above Grade, Below Grade
- Parcel number: 0705064627
- Zoning: A
- Zoning description: Agricultural, Declaration of Covenants & Declaration of Maintenance Recorded
- Special conditions: Standard
Construction
Type & style
- Home type: SingleFamily
- Architectural style: Colonial
- Property subtype: Single Family Residence
Materials
- Vinyl Siding
- Foundation: Concrete Perimeter, Active Radon Mitigation
- Roof: Architectural Shingle
Condition
- Excellent
- New construction: No
- Year built: 1990
Utilities & green energy
- Electric: 200+ Amp Service
- Sewer: Private Septic Tank
- Water: Well
- Utilities for property: Cable, Satellite Internet Service
Community & neighborhood
Security
- Security features: Security System, Electric Alarm
Location
- Region: Sykesville
- Subdivision: None Available
Other
Other facts
- Listing agreement: Exclusive Right To Sell
- Listing terms: Conventional,Cash
- Ownership: Fee Simple
Price history
| Date | Event | Price |
|---|---|---|
| 10/2/2024 | Sold | $815,000-0.6%$222/sqft |
Source: | ||
| 9/2/2024 | Contingent | $820,000$223/sqft |
Source: | ||
| 8/15/2024 | Listed for sale | $820,000$223/sqft |
Source: | ||
Public tax history
Tax history is unavailable.
Neighborhood: 21784
Nearby schools
GreatSchools rating
- 6/10Freedom District Elementary SchoolGrades: K-5Distance: 1.7 mi
- 9/10Oklahoma Road Middle SchoolGrades: 6-8Distance: 2.8 mi
- 8/10Liberty High SchoolGrades: 9-12Distance: 2.2 mi
Schools provided by the listing agent
- Middle: Oklahoma Road
- High: Liberty
- District: Carroll County Public Schools
Source: Bright MLS. This data may not be complete. We recommend contacting the local school district to confirm school assignments for this home.

Get pre-qualified for a loan
At Zillow Home Loans, we can pre-qualify you in as little as 5 minutes with no impact to your credit score.An equal housing lender. NMLS #10287.
Sell for more on Zillow
Get a free Zillow Showcase℠ listing and you could sell for .
$786,600
2% more+ $15,732
With Zillow Showcase(estimated)
$802,332
