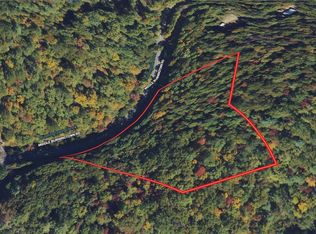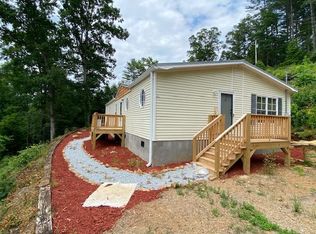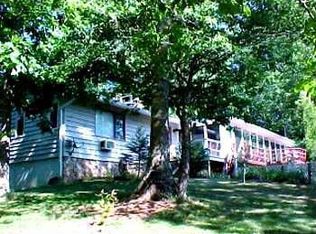An 1895 Furnished Homestead with home, barn, & outbuildings on 3+ acres bordered by Cochran Branch. Outside are several sitting areas, one w/ a fire pit, another w/ a picnic table, another w/ lights, table & chairs for evening gatherings, and yet another w/ a big swing in the tree. Mature trees and stack stone landscaping add to the homestead feel. Thru the front door into the living room, it's like stepping back in time...Wood plank walls & ceilings, original hardwood flooring throughout most of the house, fireplace w/ a wood stove. The kitchen has been updated, but with a homestead in mind - beadboard walls, backsplash & ceiling, wood plank/butcher block counters, large apron kitchen sink with the kitchen table taking center stage. Also on the main level is a formal dining room, full bath, primary bedroom & laundry room. Upstairs are 3 good size bedrooms, an office area, plus a full bath. No usable space was ignored...look for the little storage places going upstairs and under the stairs and the large pantry in the dining room. On the back porch is the old dug well, but the newer drilled well now runs thru it. The propane gas is used for the kitchen oven/stove & generator.
This property is off market, which means it's not currently listed for sale or rent on Zillow. This may be different from what's available on other websites or public sources.



