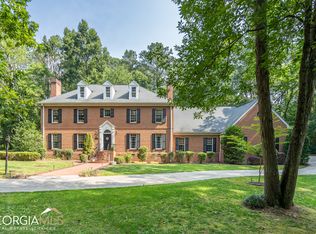One of the best settings in Floyd County! Nestled perfectly on 10 acres (with 3 building lots on River Place also available) stands a classic estate away from the noise of town but only minutes away. This custom home sits perfectly as the backyard overlooks the pool and pastures beyond with its own brick barn and stables. It features beautiful indoor and outdoor living and is perfect for entertaining with a dream kitchen at the heart. The eat-in kitchen features a hammered copper sink, abundance of counter space, bar and large pantry. Huge family room with brick fireplace and formal dining area flow effortlessly from the kitchen with equally easy access to the screened porch overlooking the beautiful backyard and pool. Poolside features two half baths and an outdoor kitchen with grill, ice maker and sink along with a large eat-in bar area. Huge brick patio area with seating and dining options by the pool as well as deck/entertaining space with a hot tub. Beautiful landscaping throughout the property. The master suite features a deck that also overlooks the pool area and pastures. Three additional bedrooms (one with private bath/one with jack and jill bath) are also on the 2nd level. A guest bedroom with private en suite is just off the large playroom that leaves plenty of room for pool table tv area and much more. Brick barn with 2 stables, tack room, workshop, storage plus hay loft sits inside the fenced pastures.
This property is off market, which means it's not currently listed for sale or rent on Zillow. This may be different from what's available on other websites or public sources.
