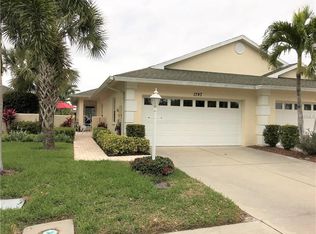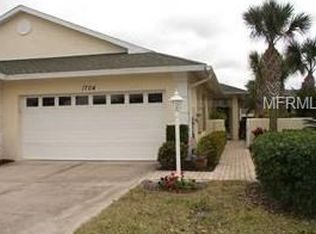Sold for $315,000 on 07/18/25
$315,000
1799 Fountain View Cir, Venice, FL 34292
2beds
1,368sqft
Villa
Built in 2001
5,243 Square Feet Lot
$304,600 Zestimate®
$230/sqft
$2,316 Estimated rent
Home value
$304,600
$277,000 - $335,000
$2,316/mo
Zestimate® history
Loading...
Owner options
Explore your selling options
What's special
Attractive two bedroom, plus den, two bath, attached villa in the desirable Fountain View community. The floor plan features a combination living room and dining area with a slider out of your living room to the lanai. Beautiful brick paver courtyard to the entrance of your home. The kitchen has been remodeled recently and features Quartz counter tops, wood cabinets with soft-close doors and drawers and stainless appliances. There are two hallway pantries and your laundry room has extra storage space too. The master bedroom has a walk-in closet and shower only. There are plantation shutters on all the windows and slider. All the windows and slider were replaced in 2017 to impact, storm rated, glass. The AC system was replaced in 2020. The roof was replaced in 2021. The home has been well taken care of and is move-in ready! The community offers a heated pool and clubhouse. You are within four miles to downtown Venice and the beautiful Gulf of America. Come see this great buy today!
Zillow last checked: 8 hours ago
Listing updated: July 19, 2025 at 02:50am
Listing Provided by:
Mark Floryjanski, PA 941-468-0830,
COLDWELL BANKER REALTY 941-493-1000
Bought with:
Frank Wheeler, II, 527465
PREMIER SOTHEBYS INTL REALTY
Source: Stellar MLS,MLS#: N6139016 Originating MLS: Venice
Originating MLS: Venice

Facts & features
Interior
Bedrooms & bathrooms
- Bedrooms: 2
- Bathrooms: 2
- Full bathrooms: 2
Primary bedroom
- Features: Walk-In Closet(s)
- Level: First
- Area: 169 Square Feet
- Dimensions: 13x13
Bedroom 2
- Features: Built-in Closet
- Level: First
- Area: 130 Square Feet
- Dimensions: 13x10
Balcony porch lanai
- Level: First
- Area: 99 Square Feet
- Dimensions: 11x9
Den
- Level: First
- Area: 120 Square Feet
- Dimensions: 12x10
Dining room
- Level: First
- Area: 63 Square Feet
- Dimensions: 9x7
Kitchen
- Level: First
- Area: 171 Square Feet
- Dimensions: 19x9
Laundry
- Level: First
- Area: 50 Square Feet
- Dimensions: 10x5
Living room
- Level: First
- Area: 180 Square Feet
- Dimensions: 15x12
Heating
- Central, Electric
Cooling
- Central Air
Appliances
- Included: Dishwasher, Disposal, Dryer, Microwave, Range, Refrigerator, Washer
- Laundry: Laundry Room
Features
- Ceiling Fan(s), Eating Space In Kitchen, Living Room/Dining Room Combo, Solid Wood Cabinets, Split Bedroom, Stone Counters, Walk-In Closet(s)
- Flooring: Laminate, Luxury Vinyl, Tile
- Doors: Sliding Doors
- Windows: Shutters, Storm Window(s), Window Treatments, Hurricane Shutters/Windows
- Has fireplace: No
- Common walls with other units/homes: End Unit
Interior area
- Total structure area: 1,913
- Total interior livable area: 1,368 sqft
Property
Parking
- Total spaces: 2
- Parking features: Garage - Attached
- Attached garage spaces: 2
Features
- Levels: One
- Stories: 1
- Exterior features: Courtyard, Lighting, Rain Gutters, Sidewalk
- Pool features: Gunite, Heated, In Ground
- Has view: Yes
- View description: Pond
- Has water view: Yes
- Water view: Pond
Lot
- Size: 5,243 sqft
Details
- Parcel number: 0411150021
- Zoning: RMF3
- Special conditions: None
Construction
Type & style
- Home type: SingleFamily
- Property subtype: Villa
Materials
- Block, Stucco
- Foundation: Slab
- Roof: Shingle
Condition
- New construction: No
- Year built: 2001
Utilities & green energy
- Sewer: Public Sewer
- Water: Public
- Utilities for property: Cable Connected, Electricity Connected, Sewer Connected, Water Connected
Community & neighborhood
Community
- Community features: Association Recreation - Owned, Buyer Approval Required, Clubhouse, Community Mailbox, Deed Restrictions, Pool, Sidewalks
Location
- Region: Venice
- Subdivision: FOUNTAIN VIEW
HOA & financial
HOA
- Has HOA: Yes
- HOA fee: $333 monthly
- Amenities included: Pool
- Services included: Cable TV, Community Pool, Reserve Fund, Maintenance Grounds, Manager, Pool Maintenance, Private Road
- Association name: Keys Caldwell/Connie Hook
- Association phone: 941-408-8293
Other fees
- Pet fee: $0 monthly
Other financial information
- Total actual rent: 0
Other
Other facts
- Listing terms: Cash,Conventional
- Ownership: Fee Simple
- Road surface type: Paved
Price history
| Date | Event | Price |
|---|---|---|
| 7/18/2025 | Sold | $315,000-1.5%$230/sqft |
Source: | ||
| 5/28/2025 | Pending sale | $319,900$234/sqft |
Source: | ||
| 5/22/2025 | Listed for sale | $319,900-13.5%$234/sqft |
Source: | ||
| 7/11/2024 | Listing removed | $370,000$270/sqft |
Source: | ||
| 5/16/2024 | Listed for sale | $370,000+158.6%$270/sqft |
Source: | ||
Public tax history
| Year | Property taxes | Tax assessment |
|---|---|---|
| 2025 | -- | $285,900 -4.6% |
| 2024 | $3,838 -3.9% | $299,700 -2.4% |
| 2023 | $3,991 +118.9% | $307,200 +97.4% |
Find assessor info on the county website
Neighborhood: East Venice Ave
Nearby schools
GreatSchools rating
- 5/10Garden Elementary SchoolGrades: PK-5Distance: 1.7 mi
- 6/10Venice Middle SchoolGrades: 6-8Distance: 3.7 mi
- 6/10Venice Senior High SchoolGrades: 9-12Distance: 2.2 mi
Get a cash offer in 3 minutes
Find out how much your home could sell for in as little as 3 minutes with a no-obligation cash offer.
Estimated market value
$304,600
Get a cash offer in 3 minutes
Find out how much your home could sell for in as little as 3 minutes with a no-obligation cash offer.
Estimated market value
$304,600

