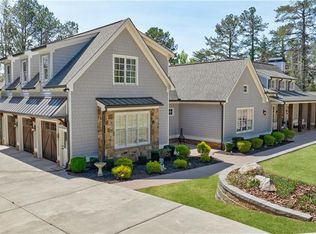Closed
$875,000
1799 Bill Murdock Rd, Marietta, GA 30062
5beds
3,961sqft
Single Family Residence
Built in 1988
0.6 Acres Lot
$1,009,500 Zestimate®
$221/sqft
$4,373 Estimated rent
Home value
$1,009,500
$919,000 - $1.11M
$4,373/mo
Zestimate® history
Loading...
Owner options
Explore your selling options
What's special
Coming soon!
Zillow last checked: 8 hours ago
Listing updated: December 11, 2023 at 05:48am
Listed by:
ERA Sunrise Realty
Bought with:
Emily Diamond, 396410
Harry Norman Realtors
Source: GAMLS,MLS#: 10212220
Facts & features
Interior
Bedrooms & bathrooms
- Bedrooms: 5
- Bathrooms: 3
- Full bathrooms: 3
- Main level bathrooms: 3
- Main level bedrooms: 5
Kitchen
- Features: Breakfast Area, Breakfast Room, Kitchen Island, Pantry
Heating
- Central, Hot Water, Natural Gas
Cooling
- Ceiling Fan(s), Central Air
Appliances
- Included: Dishwasher, Disposal, Double Oven, Gas Water Heater, Microwave, Refrigerator
- Laundry: In Hall
Features
- Double Vanity, High Ceilings, Master On Main Level, Other, Roommate Plan, Split Bedroom Plan, Walk-In Closet(s)
- Flooring: Carpet, Hardwood, Tile
- Windows: Double Pane Windows, Skylight(s)
- Basement: None
- Attic: Pull Down Stairs
- Number of fireplaces: 1
- Fireplace features: Family Room, Gas Log
- Common walls with other units/homes: No Common Walls
Interior area
- Total structure area: 3,961
- Total interior livable area: 3,961 sqft
- Finished area above ground: 3,961
- Finished area below ground: 0
Property
Parking
- Total spaces: 4
- Parking features: Garage, Garage Door Opener, Kitchen Level, Side/Rear Entrance
- Has garage: Yes
Features
- Levels: One
- Stories: 1
- Patio & porch: Deck, Patio
- Exterior features: Garden
- Has private pool: Yes
- Pool features: Heated, In Ground, Salt Water
- Fencing: Back Yard,Fenced,Front Yard,Privacy
- Waterfront features: No Dock Or Boathouse
- Body of water: None
Lot
- Size: 0.60 Acres
- Features: Corner Lot, Level, Private
Details
- Additional structures: Garage(s)
- Parcel number: 16082300170
- Special conditions: Agent/Seller Relationship,As Is,Estate Owned
Construction
Type & style
- Home type: SingleFamily
- Architectural style: Ranch
- Property subtype: Single Family Residence
Materials
- Stucco
- Roof: Tile
Condition
- Resale
- New construction: No
- Year built: 1988
Utilities & green energy
- Sewer: Septic Tank
- Water: Public
- Utilities for property: Cable Available, Electricity Available, Natural Gas Available, Phone Available, Sewer Available, Water Available
Community & neighborhood
Security
- Security features: Smoke Detector(s)
Community
- Community features: None
Location
- Region: Marietta
- Subdivision: None
HOA & financial
HOA
- Has HOA: No
- Services included: None
Other
Other facts
- Listing agreement: Exclusive Right To Sell
Price history
| Date | Event | Price |
|---|---|---|
| 12/8/2023 | Sold | $875,000-2.7%$221/sqft |
Source: | ||
| 10/28/2023 | Pending sale | $899,000$227/sqft |
Source: | ||
| 10/14/2023 | Listed for sale | $899,000$227/sqft |
Source: | ||
Public tax history
| Year | Property taxes | Tax assessment |
|---|---|---|
| 2024 | $9,595 | $318,236 +30% |
| 2023 | -- | $244,828 +23.5% |
| 2022 | $1,229 | $198,312 |
Find assessor info on the county website
Neighborhood: 30062
Nearby schools
GreatSchools rating
- 8/10East Side Elementary SchoolGrades: PK-5Distance: 1.2 mi
- 8/10Dodgen Middle SchoolGrades: 6-8Distance: 0.2 mi
- 10/10Walton High SchoolGrades: 9-12Distance: 0.3 mi
Schools provided by the listing agent
- Elementary: East Side
- Middle: Dodgen
- High: Walton
Source: GAMLS. This data may not be complete. We recommend contacting the local school district to confirm school assignments for this home.
Get a cash offer in 3 minutes
Find out how much your home could sell for in as little as 3 minutes with a no-obligation cash offer.
Estimated market value
$1,009,500
