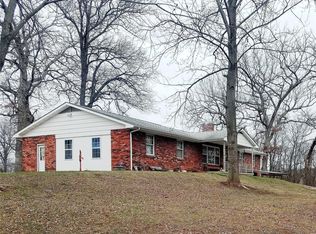Closed
Listing Provided by:
Stacey Blondin 314-713-1463,
Main St. Real Estate
Bought with: Main St. Real Estate
Price Unknown
17989 Hickory Lick Rd, Warrenton, MO 63383
3beds
2,771sqft
Single Family Residence
Built in 1983
6.77 Acres Lot
$497,900 Zestimate®
$--/sqft
$2,312 Estimated rent
Home value
$497,900
$423,000 - $588,000
$2,312/mo
Zestimate® history
Loading...
Owner options
Explore your selling options
What's special
2700+- sq ft finished in this 3 bed 2.5 bath full brick home w/tons of NEW updates. Large living room, updated kitchen w/ new appliances, new island top & tons of cabinets, new windows, new light fixtures, new paint, new flooring throughout, new interior doors & metal roof, new exterior door, new garage doors & new small deck. Primary bedroom offers brand new 1/2 bath. Finished lower lever could be 2nd living quarters -features 220 electric, large laundry room/full bath, heatalator wood stove, new water heater. Central vac works! OUTSIDE OFFERS -new gravel, the 32x84 barn w/17x84 lean to offers separate electric service, 220 electric, 3 overhead doors, roughed for wood heat. 19x12 shed at one time was living quarters w/its own septic, hot water, toilet & AC-could easily be converted back. All of this on 6.77 UNRESTRICTED ACRES with two ponds full of fish in the country but off of pavement.
Zillow last checked: 8 hours ago
Listing updated: May 06, 2025 at 07:06am
Listing Provided by:
Stacey Blondin 314-713-1463,
Main St. Real Estate
Bought with:
Alan D Becker, 2023030773
Main St. Real Estate
Source: MARIS,MLS#: 23032233 Originating MLS: St. Charles County Association of REALTORS
Originating MLS: St. Charles County Association of REALTORS
Facts & features
Interior
Bedrooms & bathrooms
- Bedrooms: 3
- Bathrooms: 3
- Full bathrooms: 2
- 1/2 bathrooms: 1
- Main level bathrooms: 2
- Main level bedrooms: 3
Primary bedroom
- Features: Floor Covering: Carpeting, Wall Covering: None
- Level: Main
- Area: 144
- Dimensions: 12x12
Primary bathroom
- Features: Floor Covering: Laminate, Wall Covering: None
- Level: Main
- Area: 12
- Dimensions: 4x3
Bathroom
- Features: Floor Covering: Laminate, Wall Covering: Some
- Level: Lower
- Area: 100
- Dimensions: 10x10
Other
- Features: Floor Covering: Carpeting, Wall Covering: None
- Level: Main
- Area: 132
- Dimensions: 11x12
Other
- Features: Floor Covering: Carpeting, Wall Covering: None
- Level: Main
- Area: 120
- Dimensions: 12x10
Dining room
- Features: Floor Covering: Luxury Vinyl Plank, Wall Covering: None
- Level: Main
- Area: 132
- Dimensions: 12x11
Kitchen
- Features: Floor Covering: Luxury Vinyl Plank, Wall Covering: None
- Level: Main
- Area: 169
- Dimensions: 13x13
Living room
- Features: Floor Covering: Carpeting, Wall Covering: Some
- Level: Main
- Area: 513
- Dimensions: 27x19
Recreation room
- Features: Floor Covering: Laminate, Wall Covering: Some
- Level: Lower
- Area: 513
- Dimensions: 19x27
Heating
- Radiant Floor, Electric
Cooling
- Attic Fan, Ceiling Fan(s), Central Air, Electric
Appliances
- Included: Electric Water Heater, Dishwasher, Electric Range, Electric Oven, Stainless Steel Appliance(s)
Features
- Workshop/Hobby Area, Central Vacuum, Dining/Living Room Combo, Kitchen/Dining Room Combo, High Ceilings, Special Millwork, Breakfast Bar, Kitchen Island, Custom Cabinetry
- Flooring: Carpet, Hardwood
- Doors: Panel Door(s), Sliding Doors, Storm Door(s)
- Windows: Window Treatments, Wood Frames
- Basement: Partially Finished,Sump Pump,Walk-Out Access
- Number of fireplaces: 1
- Fireplace features: Recreation Room, Wood Burning, Basement
Interior area
- Total structure area: 2,771
- Total interior livable area: 2,771 sqft
- Finished area above ground: 1,471
- Finished area below ground: 1,300
Property
Parking
- Total spaces: 2
- Parking features: Attached, Detached, Garage, Garage Door Opener, Oversized, Storage, Workshop in Garage
- Attached garage spaces: 2
Accessibility
- Accessibility features: Central Living Area
Features
- Levels: One
- Patio & porch: Deck, Patio, Covered
- Has view: Yes
- Waterfront features: Waterfront, Lake
Lot
- Size: 6.77 Acres
- Features: Adjoins Wooded Area, Level, Views, Waterfront, Wooded
Details
- Additional structures: Barn(s), Equipment Shed, Garage(s), Metal Building, Outbuilding, Pole Barn(s), Second Garage, Shed(s), Storage, Utility Building, Workshop
- Parcel number: 0511.0000004.001.000
- Special conditions: Standard
Construction
Type & style
- Home type: SingleFamily
- Architectural style: Traditional,Ranch
- Property subtype: Single Family Residence
Materials
- Brick
Condition
- Year built: 1983
Utilities & green energy
- Sewer: Septic Tank
- Water: Well
Community & neighborhood
Security
- Security features: Smoke Detector(s)
Location
- Region: Warrenton
- Subdivision: None
Other
Other facts
- Listing terms: Cash,Conventional,FHA,VA Loan
- Ownership: Private
- Road surface type: Gravel
Price history
| Date | Event | Price |
|---|---|---|
| 10/24/2024 | Sold | -- |
Source: | ||
| 9/10/2024 | Pending sale | $499,000$180/sqft |
Source: | ||
| 4/18/2024 | Price change | $499,000-2.2%$180/sqft |
Source: | ||
| 12/15/2023 | Price change | $510,000-1%$184/sqft |
Source: | ||
| 10/4/2023 | Price change | $515,000-1.9%$186/sqft |
Source: | ||
Public tax history
| Year | Property taxes | Tax assessment |
|---|---|---|
| 2024 | $1,655 -0.5% | $28,396 |
| 2023 | $1,663 +8.2% | $28,396 +8% |
| 2022 | $1,537 | $26,293 |
Find assessor info on the county website
Neighborhood: 63383
Nearby schools
GreatSchools rating
- 4/10Rebecca Boone Elementary SchoolGrades: K-5Distance: 3.5 mi
- 6/10Black Hawk Middle SchoolGrades: 6-8Distance: 3.7 mi
- 5/10Warrenton High SchoolGrades: 9-12Distance: 4.3 mi
Schools provided by the listing agent
- Elementary: Rebecca Boone Elem.
- Middle: Black Hawk Middle
- High: Warrenton High
Source: MARIS. This data may not be complete. We recommend contacting the local school district to confirm school assignments for this home.
Get a cash offer in 3 minutes
Find out how much your home could sell for in as little as 3 minutes with a no-obligation cash offer.
Estimated market value$497,900
Get a cash offer in 3 minutes
Find out how much your home could sell for in as little as 3 minutes with a no-obligation cash offer.
Estimated market value
$497,900
