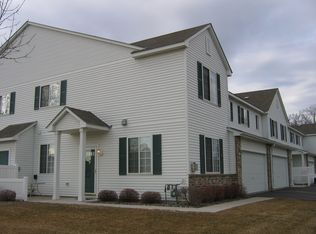Closed
$295,000
17986 69th Pl N, Maple Grove, MN 55311
2beds
1,540sqft
Townhouse Side x Side
Built in 2002
0.78 Acres Lot
$294,100 Zestimate®
$192/sqft
$2,143 Estimated rent
Home value
$294,100
$271,000 - $321,000
$2,143/mo
Zestimate® history
Loading...
Owner options
Explore your selling options
What's special
Welcome to this gorgeous end unit with lots of windows to bring in natural light. 2 bedrooms plus large loft upstairs with laundry and large walk-through bathroom. Main floor living room has a gas fireplace and view of large pine trees. Kitchen has a walk-in pantry, plenty of counter space & all stainless appliances. There is a nice patio outside door for grilling. Updates include a new furnace and AC in 2018. Roof, siding, water heater & softener in 2021.
Zillow last checked: 8 hours ago
Listing updated: May 06, 2025 at 11:43am
Listed by:
Jason M Fruen 763-559-2894,
Edina Realty, Inc.
Bought with:
Patricia A Pappas
Coldwell Banker Realty
Source: NorthstarMLS as distributed by MLS GRID,MLS#: 6657218
Facts & features
Interior
Bedrooms & bathrooms
- Bedrooms: 2
- Bathrooms: 2
- Full bathrooms: 1
- 1/2 bathrooms: 1
Bedroom 1
- Level: Upper
- Area: 169 Square Feet
- Dimensions: 13x13
Bedroom 2
- Level: Upper
- Area: 121 Square Feet
- Dimensions: 11x11
Dining room
- Level: Main
- Area: 130 Square Feet
- Dimensions: 13x10
Family room
- Level: Upper
- Area: 210 Square Feet
- Dimensions: 15x14
Kitchen
- Level: Main
- Area: 96 Square Feet
- Dimensions: 12x8
Laundry
- Level: Upper
- Area: 48 Square Feet
- Dimensions: 8x6
Living room
- Level: Main
- Area: 221 Square Feet
- Dimensions: 17x13
Heating
- Forced Air
Cooling
- Central Air
Appliances
- Included: Dishwasher, Dryer, Gas Water Heater, Microwave, Range, Refrigerator, Stainless Steel Appliance(s), Washer
Features
- Basement: None
- Number of fireplaces: 1
- Fireplace features: Gas, Living Room
Interior area
- Total structure area: 1,540
- Total interior livable area: 1,540 sqft
- Finished area above ground: 1,540
- Finished area below ground: 0
Property
Parking
- Total spaces: 2
- Parking features: Attached, Asphalt, Garage Door Opener
- Attached garage spaces: 2
- Has uncovered spaces: Yes
Accessibility
- Accessibility features: None
Features
- Levels: Two
- Stories: 2
- Patio & porch: Covered, Side Porch
- Pool features: None
Lot
- Size: 0.78 Acres
- Features: Corner Lot, Sod Included in Price, Many Trees
Details
- Foundation area: 770
- Parcel number: 3011922430021
- Zoning description: Residential-Multi-Family
Construction
Type & style
- Home type: Townhouse
- Property subtype: Townhouse Side x Side
- Attached to another structure: Yes
Materials
- Brick/Stone, Vinyl Siding, Block
- Roof: Age 8 Years or Less
Condition
- Age of Property: 23
- New construction: No
- Year built: 2002
Utilities & green energy
- Electric: Circuit Breakers
- Gas: Natural Gas
- Sewer: City Sewer/Connected
- Water: City Water/Connected
Community & neighborhood
Location
- Region: Maple Grove
- Subdivision: Cic 1045 Gleason Farms Carriage Ho
HOA & financial
HOA
- Has HOA: Yes
- HOA fee: $324 monthly
- Services included: Maintenance Structure, Hazard Insurance, Lawn Care, Maintenance Grounds, Professional Mgmt, Trash, Sewer, Snow Removal
- Association name: First Service Residential
- Association phone: 952-277-2700
Other
Other facts
- Road surface type: Paved
Price history
| Date | Event | Price |
|---|---|---|
| 4/15/2025 | Sold | $295,000$192/sqft |
Source: | ||
| 3/3/2025 | Pending sale | $295,000$192/sqft |
Source: | ||
| 2/13/2025 | Listed for sale | $295,000+9.3%$192/sqft |
Source: | ||
| 6/18/2021 | Sold | $270,000+38%$175/sqft |
Source: | ||
| 6/27/2016 | Sold | $195,597+3%$127/sqft |
Source: | ||
Public tax history
| Year | Property taxes | Tax assessment |
|---|---|---|
| 2025 | $3,352 +9.2% | $282,500 -3.2% |
| 2024 | $3,069 +0.4% | $291,900 +7.4% |
| 2023 | $3,057 +10.5% | $271,700 -2.2% |
Find assessor info on the county website
Neighborhood: 55311
Nearby schools
GreatSchools rating
- 8/10Basswood Elementary SchoolGrades: PK-5Distance: 1.5 mi
- 6/10Maple Grove Middle SchoolGrades: 6-8Distance: 3.9 mi
- 10/10Maple Grove Senior High SchoolGrades: 9-12Distance: 4.3 mi
Get a cash offer in 3 minutes
Find out how much your home could sell for in as little as 3 minutes with a no-obligation cash offer.
Estimated market value
$294,100
Get a cash offer in 3 minutes
Find out how much your home could sell for in as little as 3 minutes with a no-obligation cash offer.
Estimated market value
$294,100
