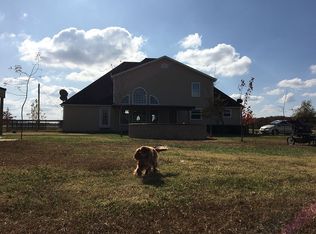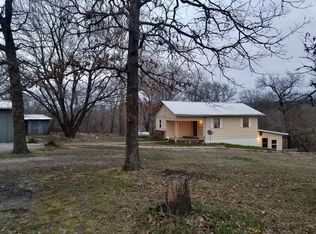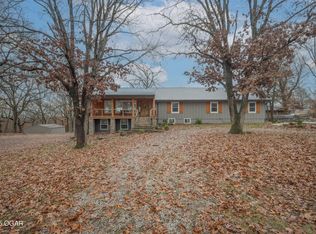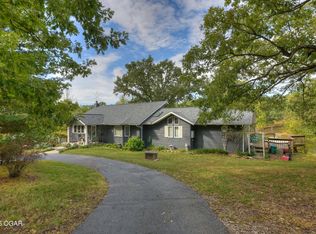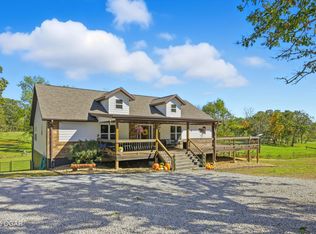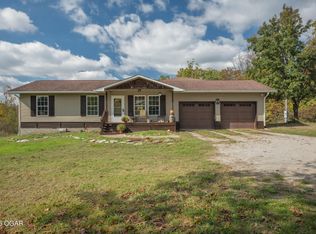Tucked quietly along Hottel Springs Road on the outskirts of Seneca, this home rises from the trees with a kind of grounded confidence—substantial, inviting, and beautifully unexpected. A long covered porch welcomes you inside, and the moment the front door opens into the foyer, the tone is set: this is not just a home with space... it's a home with presence.
The original heart of the home unfolds first, warm and thoughtfully designed. The main kitchen stands out immediately—rich dark grey cabinetry, deep granite countertops, and stainless appliances that give the space a modern, moody sophistication. It's the kind of kitchen that feels both polished and lived-in, where morning routines settle naturally and evenings gather without effort. Beyond it, the cozy living room rests beneath soft natural light, anchored by a stone hearth and wood stove that radiates comfort through the colder months.
A dedicated office lines one wing, complete with custom built-ins that make work, study, or creative projects feel purposeful. A separate library sits tucked away—floor-to-ceiling shelving, warm tones, and the quiet charm of a room made for thinking, reading, or escaping. Throughout this part of the home, the craftsmanship is unmistakable. Storage appears where you need it, room transitions feel intentional, and every hallway guides you to another space that seems designed for someone's next chapter.
Then, through a subtle transition that feels seamless rather than new, the home opens into its most breathtaking space: the 2023 addition. The moment you step inside, the ceiling lifts into a sweeping stretch of tongue-and-groove wood, glowing softly in the natural light. The room feels expansive and peaceful all at once—easily large enough for gatherings, celebrations, movie nights, or quiet mornings that stretch a little longer than planned.
This addition includes a full second kitchen, finished in bright white cabinetry, stainless appliances, and a large granite island that centers the room. It's a contrast to the dark grey of the main home—fresh, open, and airy—giving the entire wing a sense of independence and possibility. Whether used for extended family, hosting long-term guests, a college kid home for the summer, or simply extra space for a busy household, this second living quarter is a luxury you can feel in the flow of the home.
With over 5,500 square feet, five bedrooms, and three-and-a-half baths, the home manages to feel expansive without ever feeling overwhelming. Each room has its own character. Each space has a clear purpose. And together, the original home and the 2023 addition create a layout that supports multigenerational living, blended families, dual households, home-based work, or simply anyone who values space and connection without sacrificing privacy.
Outside, the 2.23-acre property offers the same sense of quiet possibility. The koi pond catches the sunlight near the porch, adding movement and softness to the landscape. Mature trees frame the yard in every season, the land stretches open and usable, and a circle drive makes arriving feel effortless. The detached 40x30 shop stands ready for tools, woodworking, hobbies, side projects, equipment storage, or a small business setup.
Evenings settle gently here. The porch lights glow. The land quiets. The home feels like it exhales. And for a moment, you can imagine what life could look like in a place built to hold every season—every gathering, every milestone, every quiet day in between.
This is more than a large home.
It's a place to grow into.
A place that adapts with its people.
A place where every chapter fits.
Welcome to 17981 Hottel Springs Road.
Your next story starts here.
AI Generated Staging/Edited Photos
Photos Edited: 1, 5, 26, 28, 63, 64
(Clutter Removed)
Active
$574,900
17981 Hottel Springs Rd, Seneca, MO 64865
5beds
5,772sqft
Est.:
Single Family Residence
Built in 2004
2 Acres Lot
$557,100 Zestimate®
$100/sqft
$-- HOA
What's special
Large granite islandDeep granite countertopsLong covered porchCircle driveStainless appliancesRich dark grey cabinetry
- 17 days |
- 437 |
- 17 |
Zillow last checked: 8 hours ago
Listing updated: December 14, 2025 at 11:30pm
Listed by:
Thayla Hembree 417-291-5286,
Realty One Group Ovation
Source: Ozark Gateway AOR,MLS#: 256735
Tour with a local agent
Facts & features
Interior
Bedrooms & bathrooms
- Bedrooms: 5
- Bathrooms: 4
- Full bathrooms: 3
- 1/2 bathrooms: 1
Primary bedroom
- Dimensions: 12 x 15.5
Bedroom 2
- Dimensions: 12 x 12
Bedroom 3
- Dimensions: 21 x 13
Bedroom 4
- Dimensions: 12 x 12
Bedroom 5
- Dimensions: 12 x 10
Dining room
- Dimensions: 13 x 13
Dining room
- Dimensions: 7.5 x 22
Kitchen
- Dimensions: 25 x 13
Kitchen
- Dimensions: 15 x 19
Laundry
- Dimensions: 17 x 6.5
Living room
- Dimensions: 22 x 22
Living room
- Dimensions: 21 x 22
Office
- Dimensions: 27 x 33
Office
- Dimensions: 13 x 12.5
Other
- Dimensions: 21.5 x 12
Heating
- Has Heating (Unspecified Type)
Cooling
- Has cooling: Yes
Features
- Ceiling Fan(s), Kitchen Island
- Flooring: Carpet
- Has basement: No
- Has fireplace: Yes
Interior area
- Total structure area: 5,772
- Total interior livable area: 5,772 sqft
- Finished area above ground: 5,772
- Finished area below ground: 0
Property
Parking
- Total spaces: 1
- Parking features: Garage - Attached
- Attached garage spaces: 1
- Details: 1 Car Att Garage
Features
- Patio & porch: Porch
Lot
- Size: 2 Acres
- Dimensions: 2.23 acres
Details
- Additional structures: Workshop
- Parcel number: 192010000000012001
Construction
Type & style
- Home type: SingleFamily
- Architectural style: Contemporary
- Property subtype: Single Family Residence
Materials
- Hard Board
- Foundation: Slab
Condition
- Year built: 2004
Utilities & green energy
- Sewer: Septic Tank
- Utilities for property: Electricity Available
Community & HOA
Location
- Region: Seneca
Financial & listing details
- Price per square foot: $100/sqft
- Tax assessed value: $409,600
- Annual tax amount: $2,188
- Date on market: 12/8/2025
- Listing terms: Cash,Conventional,FHA
- Electric utility on property: Yes
Estimated market value
$557,100
$529,000 - $585,000
$3,598/mo
Price history
Price history
| Date | Event | Price |
|---|---|---|
| 12/8/2025 | Listed for sale | $574,900+0.2%$100/sqft |
Source: | ||
| 12/3/2025 | Listing removed | $574,000$99/sqft |
Source: | ||
| 11/20/2025 | Listed for sale | $574,000+4.4%$99/sqft |
Source: | ||
| 11/2/2025 | Listing removed | $550,000$95/sqft |
Source: | ||
| 9/6/2025 | Price change | $550,000-8.3%$95/sqft |
Source: | ||
Public tax history
Public tax history
| Year | Property taxes | Tax assessment |
|---|---|---|
| 2024 | $4,147 -11.1% | $74,940 -11.2% |
| 2023 | $4,665 +60.6% | $84,420 +37.9% |
| 2021 | $2,905 +4.5% | $61,200 +8.4% |
Find assessor info on the county website
BuyAbility℠ payment
Est. payment
$3,301/mo
Principal & interest
$2774
Property taxes
$326
Home insurance
$201
Climate risks
Neighborhood: 64865
Nearby schools
GreatSchools rating
- 5/10Seneca Elementary SchoolGrades: PK-3Distance: 1.5 mi
- 3/10Seneca Junior High SchoolGrades: 7-8Distance: 2 mi
- 3/10Seneca High SchoolGrades: 9-12Distance: 1.8 mi
Schools provided by the listing agent
- Elementary: Seneca
- Middle: Seneca
Source: Ozark Gateway AOR. This data may not be complete. We recommend contacting the local school district to confirm school assignments for this home.
- Loading
- Loading
