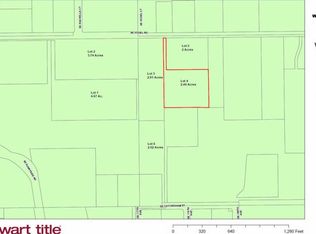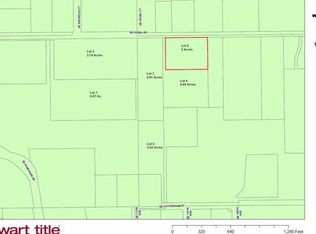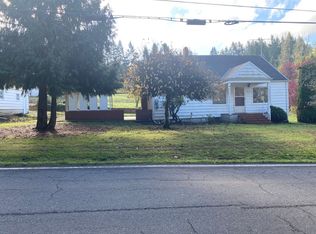Priced to sell! Simply Breathtaking! TWO Master Suites! One on MAIN LEVEL!This Custom Build Home with Mt. St. Helens and Valley Views located on 1.4 acres has everything you are looking for: Granite, Hardwood Floors, Sauna, 6 bedrooms, 5.1 bathrooms, Huge Bonus Room and a lot more....!Call listing agent for private showing!
This property is off market, which means it's not currently listed for sale or rent on Zillow. This may be different from what's available on other websites or public sources.


