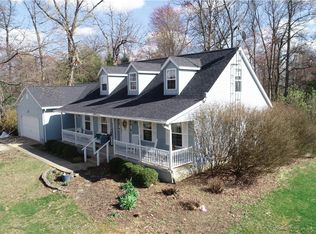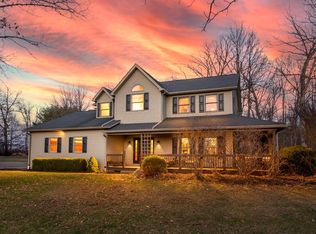Sold for $486,900
$486,900
17980 Glen Rd, Gambier, OH 43022
4beds
3,402sqft
Single Family Residence
Built in 1999
3.63 Acres Lot
$504,300 Zestimate®
$143/sqft
$2,815 Estimated rent
Home value
$504,300
$464,000 - $545,000
$2,815/mo
Zestimate® history
Loading...
Owner options
Explore your selling options
What's special
This home features 4 bedrooms but there is an 18'7x11'7 office in the lower level with beautiful built-in bookcases & credenza that could be a 5th bedroom. The first floor family room has a beautiful wood burning fireplace with atrium doors to the 11x10'9 sunroom. Large kitchen with solid surface counter tops, center island & all appliances convey & ceramic tile floor, 11'9x9'7 Breakfast room with natural sun light, large formal dining room with hardwood floors, nice entry foyer with wide staircase to the 2nd floor where you will find a 22'3x11'9 owners suite with walk-in closet & the electric fireplace will convey, & 3 additional bedrooms all with natural sun light.
Zillow last checked: 8 hours ago
Listing updated: May 05, 2025 at 02:05pm
Listed by:
Martha M Edelblute 740-398-8089,
REAL ESTATE PRO'S
Bought with:
Tracy A Hendershot, 2006002924
RE/MAX Revealty
Source: Columbus and Central Ohio Regional MLS ,MLS#: 225008905
Facts & features
Interior
Bedrooms & bathrooms
- Bedrooms: 4
- Bathrooms: 3
- Full bathrooms: 2
- 1/2 bathrooms: 1
Heating
- Forced Air, Propane
Cooling
- Central Air
Appliances
- Laundry: Electric Dryer Hookup
Features
- Flooring: Wood, Laminate, Carpet, Ceramic/Porcelain, Vinyl
- Basement: Full
- Has fireplace: Yes
- Fireplace features: Wood Burning
Interior area
- Total structure area: 2,520
- Total interior livable area: 3,402 sqft
Property
Parking
- Total spaces: 4
- Parking features: Garage Door Opener, Attached, Detached, Side Load
- Attached garage spaces: 4
Features
- Levels: Two
Lot
- Size: 3.63 Acres
- Features: Wooded
Details
- Additional structures: Shed(s), Outbuilding
- Parcel number: 5902309.002
- Special conditions: Standard
Construction
Type & style
- Home type: SingleFamily
- Property subtype: Single Family Residence
Materials
- Foundation: Block
Condition
- New construction: No
- Year built: 1999
Utilities & green energy
- Sewer: Private Sewer
- Water: Well
Community & neighborhood
Location
- Region: Gambier
Other
Other facts
- Listing terms: VA Loan,FHA,Conventional
Price history
| Date | Event | Price |
|---|---|---|
| 5/5/2025 | Sold | $486,900-0.6%$143/sqft |
Source: | ||
| 4/5/2025 | Contingent | $489,900$144/sqft |
Source: | ||
| 3/24/2025 | Listed for sale | $489,900+166.6%$144/sqft |
Source: KCBR #20250154 Report a problem | ||
| 8/28/2006 | Sold | $183,750$54/sqft |
Source: Public Record Report a problem | ||
Public tax history
| Year | Property taxes | Tax assessment |
|---|---|---|
| 2024 | $5,176 +1.1% | $133,820 |
| 2023 | $5,117 +24.5% | $133,820 +39% |
| 2022 | $4,110 +2% | $96,280 |
Find assessor info on the county website
Neighborhood: 43022
Nearby schools
GreatSchools rating
- 9/10Twin Oak Elementary SchoolGrades: PK-5Distance: 1.8 mi
- 7/10Mount Vernon Middle SchoolGrades: 6-8Distance: 2.5 mi
- 6/10Mount Vernon High SchoolGrades: 9-12Distance: 2.6 mi
Get pre-qualified for a loan
At Zillow Home Loans, we can pre-qualify you in as little as 5 minutes with no impact to your credit score.An equal housing lender. NMLS #10287.

