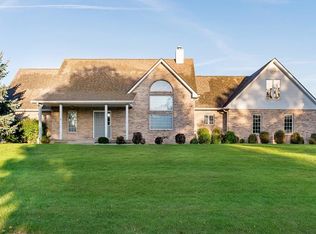Large, well maintained home in Pendleton's Hickory Hills East Subdivison! This home has 4 bedrooms and 4 full baths. Main level great room with cathedral ceiling has a beautiful, floor to ceiling, brick fireplace. The great room is open to the dining area and kitchen. The first floor features Master bedroom w/ en suite and 2nd bedroom. The stairway in the great room leads to a loft, another bedroom and full bath upstairs. There is also a finished rec room above the garage, accessed through the house, that would be a great play area, craft room, or man-cave. A spacious basement holds the 4th bedroom and bonus room. Three car attached garage. Don't forget about the beautiful in-ground pool with slide that would be perfect for a family!
This property is off market, which means it's not currently listed for sale or rent on Zillow. This may be different from what's available on other websites or public sources.
