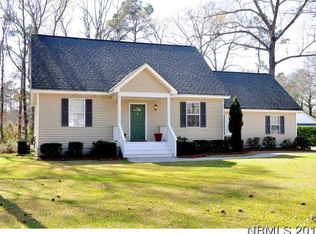Sold for $310,000 on 03/16/23
$310,000
1798 Possum Trot Road, New Bern, NC 28562
3beds
1,490sqft
Single Family Residence
Built in 1984
0.57 Acres Lot
$322,500 Zestimate®
$208/sqft
$1,809 Estimated rent
Home value
$322,500
$303,000 - $342,000
$1,809/mo
Zestimate® history
Loading...
Owner options
Explore your selling options
What's special
BRICES CREEK AREA HOME WITH DETACHED WORKSHOP - - - This 3-bedroom, 2-bathroom home is one not to miss in New Bern. - - - Located near the Trent River in the River Trace neighborhood and less than 10 minutes from the airport; this home has a lot to offer. Entering the front door, a spacious living room with a cozy fireplace greets you. Continue into the kitchen and have the chef in the family fall in love with the ample storage space, breakfast bar, and dining nook with a bay window overlooking the backyard. Off this room is access to the laundry/mudroom, and garage. For visiting guests, you have two bedrooms, one upstairs and one on the main floor, as well as a full bath ready to be used. The owner's suite is the place to retreat to after a long day. Outside, you have a vast backyard screened in pergola to entertain. Additionally, there is a detached garage/workshop that is equipped with hot water, kitchen sink and refrigerator, full electric panel, pull-down attic, and commercial exhaust fan for woodworking. To top it off, the house and the workshop are already wired for generators. Historic Downtown New Bern is less than 10 minutes away and Carolina East Medical Center is only 15 minutes away. - - - HOUSE HUNTING IS OVER - - - Call us today to schedule your personal tour!
Zillow last checked: 8 hours ago
Listing updated: July 10, 2024 at 10:40am
Listed by:
The DONNA AND TEAM NEW BERN 252-636-6595,
Keller Williams Realty
Bought with:
Abbey Whitford, 313219
Coldwell Banker Sea Coast Advantage - Jacksonville
Source: Hive MLS,MLS#: 100354232 Originating MLS: Neuse River Region Association of Realtors
Originating MLS: Neuse River Region Association of Realtors
Facts & features
Interior
Bedrooms & bathrooms
- Bedrooms: 3
- Bathrooms: 2
- Full bathrooms: 2
Primary bedroom
- Level: First
- Dimensions: 16.2 x 10.2
Bedroom 2
- Level: First
- Dimensions: 14.9 x 13.2
Bedroom 3
- Description: (Bonus Room)
- Level: Second
- Dimensions: 9.3 x 15.4
Dining room
- Level: First
- Dimensions: 9 x 13.8
Kitchen
- Level: First
- Dimensions: 10.5 x 11.3
Living room
- Level: First
- Dimensions: 23.7 x 15.7
Heating
- Zoned, Electric
Cooling
- Central Air, Zoned
Appliances
- Included: Electric Oven, Built-In Microwave, Dishwasher
- Laundry: Laundry Room
Features
- Ceiling Fan(s), Blinds/Shades
- Flooring: Laminate
- Attic: Walk-In
Interior area
- Total structure area: 1,490
- Total interior livable area: 1,490 sqft
Property
Parking
- Total spaces: 2
- Parking features: Unpaved, On Site
Features
- Levels: Two
- Stories: 2
- Patio & porch: Porch
- Exterior features: None
- Fencing: None
Lot
- Size: 0.57 Acres
- Features: Open Lot
Details
- Additional structures: Workshop
- Parcel number: 7100 079
- Zoning: RESIDENTIAL
- Special conditions: Standard
Construction
Type & style
- Home type: SingleFamily
- Property subtype: Single Family Residence
Materials
- Vinyl Siding
- Foundation: Crawl Space
- Roof: Metal
Condition
- New construction: No
- Year built: 1984
Utilities & green energy
- Sewer: Septic Tank
- Water: Public
- Utilities for property: Water Available
Community & neighborhood
Location
- Region: New Bern
- Subdivision: River Trace
Other
Other facts
- Listing agreement: Exclusive Right To Sell
- Listing terms: Cash,Conventional,FHA,USDA Loan,VA Loan
Price history
| Date | Event | Price |
|---|---|---|
| 3/16/2023 | Sold | $310,000$208/sqft |
Source: | ||
| 1/23/2023 | Pending sale | $310,000$208/sqft |
Source: | ||
| 1/4/2023 | Price change | $310,000-3.1%$208/sqft |
Source: | ||
| 11/17/2022 | Price change | $320,000-1.5%$215/sqft |
Source: | ||
| 10/20/2022 | Listed for sale | $325,000$218/sqft |
Source: | ||
Public tax history
| Year | Property taxes | Tax assessment |
|---|---|---|
| 2024 | $1,284 +0.9% | $260,650 |
| 2023 | $1,272 | $260,650 +54.1% |
| 2022 | -- | $169,130 |
Find assessor info on the county website
Neighborhood: Brices Creek
Nearby schools
GreatSchools rating
- 7/10Brinson Memorial ElementaryGrades: K-5Distance: 3.9 mi
- 9/10Grover C Fields MiddleGrades: 6-8Distance: 3.1 mi
- 3/10New Bern HighGrades: 9-12Distance: 2.9 mi

Get pre-qualified for a loan
At Zillow Home Loans, we can pre-qualify you in as little as 5 minutes with no impact to your credit score.An equal housing lender. NMLS #10287.
Sell for more on Zillow
Get a free Zillow Showcase℠ listing and you could sell for .
$322,500
2% more+ $6,450
With Zillow Showcase(estimated)
$328,950