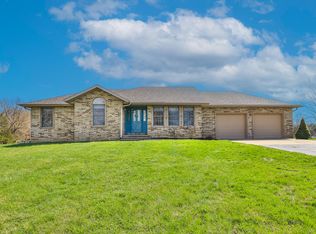Closed
Price Unknown
1798 Old Prospect Road, Ozark, MO 65721
4beds
2,379sqft
Single Family Residence
Built in 1980
4.9 Acres Lot
$378,200 Zestimate®
$--/sqft
$1,867 Estimated rent
Home value
$378,200
$344,000 - $416,000
$1,867/mo
Zestimate® history
Loading...
Owner options
Explore your selling options
What's special
Looking for a great home on 5 UNRESTRICTED acres in Ozark? This 2749 sq. ft. 4 bedroom 2 bathroom home is located a few miles from central Ozark and features 2 living areas, a side patio, a 30x40 shop building with concrete floor and drains plus a RV/5th Wheel carport by the building.
Zillow last checked: 8 hours ago
Listing updated: July 14, 2025 at 10:00am
Listed by:
Charity Fitzgerald 417-840-5276,
Cantrell Real Estate
Bought with:
Riley Leanne Woodward, 2022021219
The Agency Real Estate
Source: SOMOMLS,MLS#: 60293548
Facts & features
Interior
Bedrooms & bathrooms
- Bedrooms: 4
- Bathrooms: 2
- Full bathrooms: 2
Heating
- Forced Air, Central, Fireplace(s), Electric
Cooling
- Attic Fan, Ceiling Fan(s), Central Air
Appliances
- Included: Dishwasher, Free-Standing Electric Oven, Exhaust Fan, Electric Water Heater, Disposal
- Laundry: Main Level, W/D Hookup
Features
- High Speed Internet, Vaulted Ceiling(s), Marble Counters, Soaking Tub, Laminate Counters, Beamed Ceilings, Walk-In Closet(s), Walk-in Shower
- Flooring: Carpet, Tile, Laminate
- Windows: Single Pane, Storm Window(s), Blinds
- Basement: Walk-Out Access,Exterior Entry,Storage Space,Interior Entry,Finished,Partial
- Attic: None
- Has fireplace: Yes
- Fireplace features: Living Room, Blower Fan, Basement, Two or More, Wood Burning, Rock, Glass Doors, Insert
Interior area
- Total structure area: 2,749
- Total interior livable area: 2,379 sqft
- Finished area above ground: 1,741
- Finished area below ground: 638
Property
Parking
- Total spaces: 3
- Parking features: Basement, Paved, Oversized, Garage Faces Front, Garage Door Opener, Driveway
- Attached garage spaces: 2
- Carport spaces: 1
- Covered spaces: 3
- Has uncovered spaces: Yes
Features
- Levels: One and One Half
- Stories: 1
- Patio & porch: Covered, Side Porch, Front Porch, Deck
- Exterior features: Rain Gutters
- Fencing: Cross Fenced,Split Rail
- Has view: Yes
- View description: Panoramic
Lot
- Size: 4.90 Acres
- Dimensions: 4.9 acres
- Features: Acreage, Horses Allowed, Young Trees, Pasture, Landscaped
Details
- Additional structures: Outbuilding, RV/Boat Storage
- Parcel number: 180102000000011000
- Horses can be raised: Yes
Construction
Type & style
- Home type: SingleFamily
- Architectural style: Traditional,Split Level,Raised Ranch
- Property subtype: Single Family Residence
Materials
- Wood Siding
- Foundation: Block
- Roof: Composition
Condition
- Year built: 1980
Utilities & green energy
- Sewer: Septic Tank
- Water: Private
Green energy
- Energy efficient items: Thermostat
Community & neighborhood
Security
- Security features: Smoke Detector(s)
Location
- Region: Ozark
- Subdivision: N/A
Other
Other facts
- Listing terms: Cash,VA Loan,FHA,Conventional
- Road surface type: Asphalt, Gravel, Concrete
Price history
| Date | Event | Price |
|---|---|---|
| 6/20/2025 | Sold | -- |
Source: | ||
| 5/15/2025 | Pending sale | $425,000$179/sqft |
Source: | ||
| 5/3/2025 | Listed for sale | $425,000+63.5%$179/sqft |
Source: | ||
| 5/1/2020 | Listing removed | $260,000$109/sqft |
Source: Keller Williams #60160778 Report a problem | ||
| 4/2/2020 | Pending sale | $260,000$109/sqft |
Source: Keller Williams #60160778 Report a problem | ||
Public tax history
| Year | Property taxes | Tax assessment |
|---|---|---|
| 2024 | $1,331 +0.1% | $23,220 |
| 2023 | $1,329 +8.7% | $23,220 +8.9% |
| 2022 | $1,223 | $21,320 |
Find assessor info on the county website
Neighborhood: 65721
Nearby schools
GreatSchools rating
- 8/10South Elementary SchoolGrades: K-4Distance: 1.9 mi
- 6/10Ozark Jr. High SchoolGrades: 8-9Distance: 3.4 mi
- 8/10Ozark High SchoolGrades: 9-12Distance: 3.8 mi
Schools provided by the listing agent
- Elementary: OZ South
- Middle: Ozark
- High: Ozark
Source: SOMOMLS. This data may not be complete. We recommend contacting the local school district to confirm school assignments for this home.
