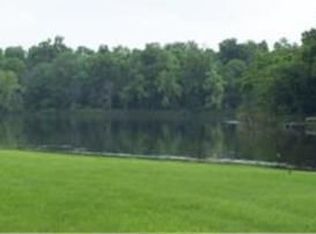Sold
Price Unknown
1798 NW 770th Rd, Bates City, MO 64011
3beds
2,785sqft
Single Family Residence
Built in 2015
3.14 Acres Lot
$629,700 Zestimate®
$--/sqft
$2,367 Estimated rent
Home value
$629,700
$409,000 - $970,000
$2,367/mo
Zestimate® history
Loading...
Owner options
Explore your selling options
What's special
Welcome to this wonderful, updated, and meticulously maintained true ranch with wood floors throughout- no carpet! Chefs kitchen was redone 6 years ago and ready for more delicious meals. Entertaining is easy in this fully open concept living space. Whether you have a small gathering or a large party everyone can socialize freely. The grand master bedroom features double door entry, makeup station/ flex area. As you enter the master bathroom you will be greeted with a brand new sauna perfect for relaxation before bed or after a hard day of work.
Don't forget to check out the new 40x48 outbuilding that features 10 ft doors, heating, half bath, flex room/ office space lift master doors, gated entry and so much more
Zillow last checked: 8 hours ago
Listing updated: June 12, 2025 at 10:14am
Listing Provided by:
Cassi Ferris 913-645-7484,
Realty Executives
Bought with:
Jody Shewmaker, 1999021797
ReeceNichols Shewmaker
Source: Heartland MLS as distributed by MLS GRID,MLS#: 2539590
Facts & features
Interior
Bedrooms & bathrooms
- Bedrooms: 3
- Bathrooms: 3
- Full bathrooms: 2
- 1/2 bathrooms: 1
Dining room
- Description: Liv/Dining Combo
Heating
- Electric, Heat Pump
Cooling
- Heat Pump
Appliances
- Included: Dishwasher, Exhaust Fan, Refrigerator, Built-In Electric Oven, Gas Range, Stainless Steel Appliance(s)
- Laundry: Main Level
Features
- Kitchen Island, Pantry, Sauna, Walk-In Closet(s)
- Flooring: Wood
- Basement: Slab
- Has fireplace: No
Interior area
- Total structure area: 2,785
- Total interior livable area: 2,785 sqft
- Finished area above ground: 2,785
- Finished area below ground: 0
Property
Parking
- Total spaces: 3
- Parking features: Attached, Garage Faces Front
- Attached garage spaces: 3
Features
- Patio & porch: Patio
- Spa features: Bath
- Fencing: Partial
- Waterfront features: Lake Front
Lot
- Size: 3.14 Acres
- Features: Acreage
Details
- Additional structures: Outbuilding
- Parcel number: 046.013000000005.29
Construction
Type & style
- Home type: SingleFamily
- Architectural style: A-Frame,Contemporary
- Property subtype: Single Family Residence
Materials
- Stone Trim, Stucco & Frame
- Roof: Composition
Condition
- Year built: 2015
Utilities & green energy
- Sewer: Septic Tank
- Water: Public
Community & neighborhood
Location
- Region: Bates City
- Subdivision: Rock Lake Village
HOA & financial
HOA
- Has HOA: Yes
- HOA fee: $1,000 annually
- Amenities included: Boat Dock
- Services included: Snow Removal
Other
Other facts
- Listing terms: Cash,Conventional,FHA,VA Loan
- Ownership: Private
- Road surface type: Paved
Price history
| Date | Event | Price |
|---|---|---|
| 6/11/2025 | Sold | -- |
Source: | ||
| 4/13/2025 | Pending sale | $599,900$215/sqft |
Source: | ||
| 4/1/2025 | Listed for sale | $599,900$215/sqft |
Source: | ||
| 12/13/2017 | Sold | -- |
Source: | ||
Public tax history
| Year | Property taxes | Tax assessment |
|---|---|---|
| 2025 | $3,835 +7.7% | $60,249 +8.3% |
| 2024 | $3,560 | $55,621 |
| 2023 | -- | $55,621 +4% |
Find assessor info on the county website
Neighborhood: 64011
Nearby schools
GreatSchools rating
- 3/10Odessa Upper Elementary SchoolGrades: 3-5Distance: 7 mi
- 4/10Odessa Middle SchoolGrades: 6-8Distance: 7.8 mi
- 5/10Odessa High SchoolGrades: 9-12Distance: 7.8 mi
Schools provided by the listing agent
- Elementary: Holden
- Middle: Holden
- High: Holden
Source: Heartland MLS as distributed by MLS GRID. This data may not be complete. We recommend contacting the local school district to confirm school assignments for this home.
Get a cash offer in 3 minutes
Find out how much your home could sell for in as little as 3 minutes with a no-obligation cash offer.
Estimated market value$629,700
Get a cash offer in 3 minutes
Find out how much your home could sell for in as little as 3 minutes with a no-obligation cash offer.
Estimated market value
$629,700
