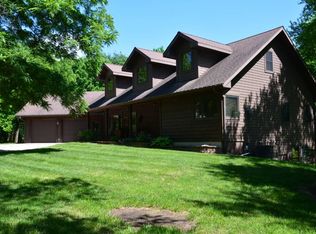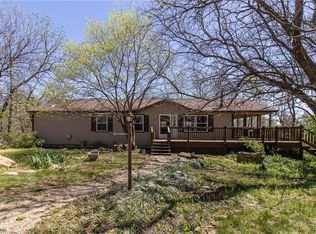7 mi W of Law. Custom 1 owner home w/family in mind. Chefs kitchen with Butler's pantry. Tranquil master suite w/adjoining screened porch overlooks private pond. Master bath w/ Jacuzzi and walk-in shower adjoins closet & laundry. Walk-out basement features wet bar/kitchenette, family room, 2nd master Suite, 2 more bedrooms w/jack & jill bath, & laundry. Behind main house is 1800 sq ft bldg w/1.5 bath, laundry, kitchen, & woodshop. Raised beds, drip irrigation, chicken coop blend luxury and country living.
This property is off market, which means it's not currently listed for sale or rent on Zillow. This may be different from what's available on other websites or public sources.

