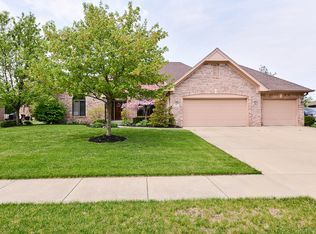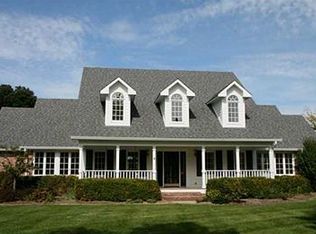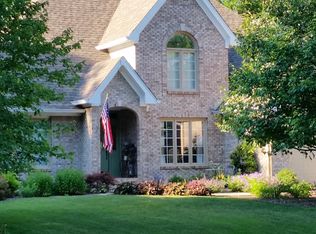Sold
$499,900
1798 Berry Rd, Greenwood, IN 46143
4beds
2,800sqft
Residential, Single Family Residence
Built in 1996
0.29 Acres Lot
$504,000 Zestimate®
$179/sqft
$2,466 Estimated rent
Home value
$504,000
$479,000 - $529,000
$2,466/mo
Zestimate® history
Loading...
Owner options
Explore your selling options
What's special
Stunning CUSTOM BUILT home in highly desired CENTER GROVE Schools! This 4 bed/4 bath RANCH w/basement is a MUST SEE! Harwood floors run throughout most of main level. UPDATED KITCHEN boasts timeless finishes & stainless steel appliances! Dual sided FIREPLACE is statement piece in the kitchen/family room w/towering 10' ceilings! FOUR SEASONS ROOM has been enclosed & floor/ceiling insulated. Split floor plan w/two bedrooms with a JACK & JILL bathroom on main level. BASEMENT includes large living area, 4th bedroom & full bath. OWNER'S SUITE w/new feature wall, separate closets & sliding door opens out onto STAMPED PATIO with outdoor FIRE PLACE! Evenings spent entertaining friends & family, enjoying this PEACEFUL pond view is in your future!
Zillow last checked: 8 hours ago
Listing updated: August 26, 2023 at 07:05am
Listing Provided by:
Carly Howell 317-502-2699,
Indiana Realty Pros, Inc.
Bought with:
Ryan Moriarty
Weichert, Realtors-Tralee Prop
Source: MIBOR as distributed by MLS GRID,MLS#: 21934311
Facts & features
Interior
Bedrooms & bathrooms
- Bedrooms: 4
- Bathrooms: 4
- Full bathrooms: 3
- 1/2 bathrooms: 1
- Main level bathrooms: 3
- Main level bedrooms: 3
Primary bedroom
- Features: Hardwood
- Level: Main
- Area: 196 Square Feet
- Dimensions: 14x14
Bedroom 2
- Level: Main
- Area: 132 Square Feet
- Dimensions: 12x11
Bedroom 3
- Level: Main
- Area: 121 Square Feet
- Dimensions: 11x11
Bedroom 4
- Level: Basement
- Area: 187 Square Feet
- Dimensions: 17x11
Other
- Features: Marble
- Level: Main
- Area: 56 Square Feet
- Dimensions: 7x8
Dining room
- Features: Hardwood
- Level: Main
- Area: 121 Square Feet
- Dimensions: 11x11
Family room
- Level: Basement
- Area: 368 Square Feet
- Dimensions: 23 x 16
Great room
- Features: Hardwood
- Level: Main
- Area: 336 Square Feet
- Dimensions: 21x16
Kitchen
- Features: Hardwood
- Level: Main
- Area: 231 Square Feet
- Dimensions: 21 x 11
Sun room
- Features: Vinyl Plank
- Level: Main
- Area: 206.25 Square Feet
- Dimensions: 7.5 x 27.5
Heating
- Forced Air
Cooling
- Has cooling: Yes
Appliances
- Included: Dishwasher, Disposal, Gas Water Heater, Microwave, Electric Oven, Refrigerator, Water Softener Owned
- Laundry: Main Level
Features
- Breakfast Bar, High Ceilings, Kitchen Island, Entrance Foyer, Hardwood Floors, Walk-In Closet(s)
- Flooring: Hardwood
- Basement: Finished
- Number of fireplaces: 1
- Fireplace features: Double Sided, Great Room, Kitchen
Interior area
- Total structure area: 2,800
- Total interior livable area: 2,800 sqft
- Finished area below ground: 837
Property
Parking
- Total spaces: 2
- Parking features: Attached, Concrete, Garage Door Opener
- Attached garage spaces: 2
- Details: Garage Parking Other(Garage Door Opener, Keyless Entry)
Features
- Levels: One
- Stories: 1
- Patio & porch: Glass Enclosed, Patio
- Exterior features: Fire Pit, Sprinkler System
- Has view: Yes
- View description: Pond
- Water view: Pond
Lot
- Size: 0.29 Acres
- Features: Sidewalks, Street Lights, Trees-Small (Under 20 Ft)
Details
- Parcel number: 410410011044000038
Construction
Type & style
- Home type: SingleFamily
- Property subtype: Residential, Single Family Residence
- Attached to another structure: Yes
Materials
- Brick
- Foundation: Concrete Perimeter
Condition
- Updated/Remodeled
- New construction: No
- Year built: 1996
Utilities & green energy
- Water: Municipal/City
Community & neighborhood
Location
- Region: Greenwood
- Subdivision: Brockton Manor
HOA & financial
HOA
- Has HOA: Yes
- HOA fee: $495 annually
- Services included: Maintenance
- Association phone: 317-716-9691
Price history
| Date | Event | Price |
|---|---|---|
| 8/25/2023 | Sold | $499,900$179/sqft |
Source: | ||
| 7/29/2023 | Pending sale | $499,900$179/sqft |
Source: | ||
| 7/27/2023 | Listed for sale | $499,900+37%$179/sqft |
Source: | ||
| 3/12/2020 | Sold | $364,900$130/sqft |
Source: | ||
| 1/21/2020 | Pending sale | $364,900$130/sqft |
Source: Keller Williams Indy Metro S #21686049 Report a problem | ||
Public tax history
| Year | Property taxes | Tax assessment |
|---|---|---|
| 2024 | $3,570 +6.3% | $448,800 +22.1% |
| 2023 | $3,359 +17.5% | $367,600 +9.4% |
| 2022 | $2,858 +10.5% | $335,900 +12.6% |
Find assessor info on the county website
Neighborhood: 46143
Nearby schools
GreatSchools rating
- 7/10Center Grove Elementary SchoolGrades: K-5Distance: 1.1 mi
- 8/10Center Grove Middle School CentralGrades: 6-8Distance: 1.2 mi
- 10/10Center Grove High SchoolGrades: 9-12Distance: 1.3 mi
Schools provided by the listing agent
- Elementary: Center Grove Elementary School
- Middle: Center Grove Middle School Central
- High: Center Grove High School
Source: MIBOR as distributed by MLS GRID. This data may not be complete. We recommend contacting the local school district to confirm school assignments for this home.
Get a cash offer in 3 minutes
Find out how much your home could sell for in as little as 3 minutes with a no-obligation cash offer.
Estimated market value
$504,000
Get a cash offer in 3 minutes
Find out how much your home could sell for in as little as 3 minutes with a no-obligation cash offer.
Estimated market value
$504,000


