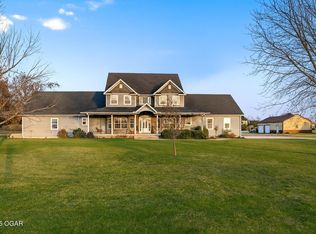Sold on 08/01/24
Price Unknown
17979 Hottel Springs Rd, Seneca, MO 64865
3beds
3,000sqft
SingleFamily
Built in 2004
2.61 Acres Lot
$319,700 Zestimate®
$--/sqft
$2,124 Estimated rent
Home value
$319,700
$240,000 - $425,000
$2,124/mo
Zestimate® history
Loading...
Owner options
Explore your selling options
What's special
Discover elegant country beauty for yourself! This gracious home features 3000sf of gorgeous views flooded with natural light, cathedral ceilings, gas fireplace with built-ins, a chef's kitcshen with granite, and open concept living spaces! Enormous master suite with tiled walk-in shower and walk-in closet that will leave you stunned on main level. Main level office/ study with built ins and French doors. Entertain on the covered patio or outdoor firepit and seating. 2500 sf shop for all those hobbies, toys and tools. Reward yourself- available immediately for you to fall in love with!
Facts & features
Interior
Bedrooms & bathrooms
- Bedrooms: 3
- Bathrooms: 3
- Full bathrooms: 2
- 1/2 bathrooms: 1
Heating
- Other, Propane / Butane
Cooling
- Central
Appliances
- Included: Garbage disposal, Microwave, Range / Oven
Features
- Cathedral Ceiling, Counters - Granite, Security System, Walk-in Closet(s), Walk-in Shower, Built-Ins
- Flooring: Tile, Carpet, Laminate
- Basement: None
- Attic: Pull Down Stairs
- Has fireplace: Yes
Interior area
- Total interior livable area: 3,000 sqft
Property
Parking
- Total spaces: 5
- Parking features: Garage - Attached, Garage - Detached
Features
- Levels: 2 Stories
- Exterior features: Stone, Stucco, Vinyl
- Has spa: Yes
- Fencing: Wrought Iron, Fence - Partial
Lot
- Size: 2.61 Acres
Details
- Parcel number: 192010000000012002
Construction
Type & style
- Home type: SingleFamily
Materials
- Foundation: Concrete Block
- Roof: Composition
Condition
- Year built: 2004
Community & neighborhood
Location
- Region: Seneca
Other
Other facts
- Porch/Patio/Deck: Patio, Covered, Other - See Remarks
- Cooling: Central
- Flooring: Carpet, Ceramic
- Appliances: Dishwasher, Refrigerator, Disposal, Wall Oven, Built-In - Elec Cooktop
- Exterior Finish: Stone, Vinyl, Stucco
- Roof: 3 Tab (Composition)
- Lot Description: Cleared
- Rooms: Bedroom 2, Bedroom 3, Dining Room, Kitchen, Living Room, Master Bedroom, Utility Room, Other, Office
- Attic: Pull Down Stairs
- Exterior/Comm Feat: Outbuilding(s), Window - Double Pane, Driveway - Gravel, Outdoor Fireplace
- Interior Features: Cathedral Ceiling, Counters - Granite, Security System, Walk-in Closet(s), Walk-in Shower, Built-Ins
- Heating: Heat Pump, Propane
- Fireplace: 1, Gas Logs
- Fencing: Wrought Iron, Fence - Partial
- Fireplace Y/N: Yes
- Levels: 2 Stories
- Other Rooms: Other - See Remarks, Hobby Room, Foyer
- Outbuildings: Workshop
- Style: French Country
- Rooms: Kitchen Level: Main
- Rooms: Dining Room Level: Main
- Rooms: Living Room Level: Main
- Rooms: Master Bedroom Level: Main
- Rooms: Utility Room Level: Main
- Rooms: Other 1 Level: Main
- Rooms: Bedroom 2 Level: Second
- Rooms: Bedroom 3 Level: Second
- Rooms: Office/Study Level: Main
- Foundation: Block
Price history
| Date | Event | Price |
|---|---|---|
| 8/1/2024 | Sold | -- |
Source: Agent Provided | ||
| 7/8/2024 | Listed for sale | $350,000$117/sqft |
Source: | ||
| 6/14/2024 | Pending sale | $350,000$117/sqft |
Source: | ||
| 5/31/2024 | Listed for sale | $350,000$117/sqft |
Source: | ||
| 3/13/2024 | Pending sale | $350,000$117/sqft |
Source: | ||
Public tax history
| Year | Property taxes | Tax assessment |
|---|---|---|
| 2024 | $2,609 +0.2% | $47,140 +0% |
| 2023 | $2,604 +0.1% | $47,120 |
| 2021 | $2,600 +15.7% | $47,120 |
Find assessor info on the county website
Neighborhood: 64865
Nearby schools
GreatSchools rating
- 5/10Seneca Elementary SchoolGrades: PK-3Distance: 1.6 mi
- 3/10Seneca Junior High SchoolGrades: 7-8Distance: 2.1 mi
- 3/10Seneca High SchoolGrades: 9-12Distance: 1.9 mi
Schools provided by the listing agent
- Elementary: Seneca
- Middle: Seneca
- High: Seneca
- District: Seneca
Source: The MLS. This data may not be complete. We recommend contacting the local school district to confirm school assignments for this home.
