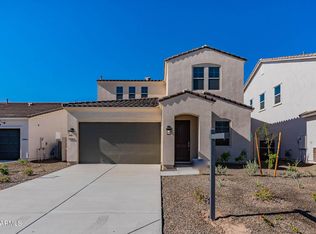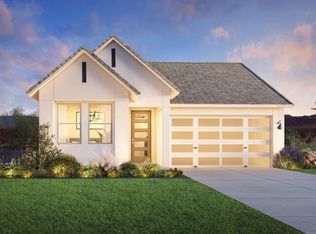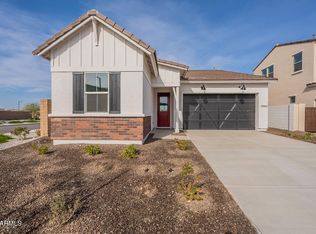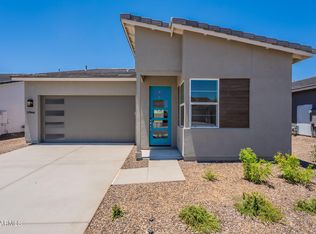
Sold for $550,000
$550,000
17978 W Long Lake Rd, Goodyear, AZ 85338
5beds
3baths
2,612sqft
Single Family Residence
Built in 2024
6,087 Square Feet Lot
$539,400 Zestimate®
$211/sqft
$2,644 Estimated rent
Home value
$539,400
$491,000 - $588,000
$2,644/mo
Zestimate® history
Loading...
Owner options
Explore your selling options
What's special
Zillow last checked: 8 hours ago
Listing updated: September 23, 2025 at 09:09am
Listed by:
Zane Shull 623-670-6905,
Toll Brothers Real Estate,
Mykol Lagarde 602-756-1999,
Toll Brothers Real Estate
Bought with:
Susan C Waggoner, SA678723000
Rio Salado Realty, LLC
Source: ARMLS,MLS#: 6902645

Facts & features
Interior
Bedrooms & bathrooms
- Bedrooms: 5
- Bathrooms: 3
Heating
- Natural Gas
Cooling
- Central Air
Appliances
- Included: Gas Cooktop
Features
- Granite Counters, Double Vanity, Eat-in Kitchen, 9+ Flat Ceilings, Kitchen Island, Full Bth Master Bdrm
- Has basement: No
Interior area
- Total structure area: 2,612
- Total interior livable area: 2,612 sqft
Property
Parking
- Total spaces: 4
- Parking features: Garage, Open
- Garage spaces: 2
- Uncovered spaces: 2
Features
- Stories: 2
- Spa features: None
- Fencing: Block
Lot
- Size: 6,087 sqft
- Features: Desert Front, Dirt Back
Details
- Parcel number: 40063950
Construction
Type & style
- Home type: SingleFamily
- Architectural style: Other
- Property subtype: Single Family Residence
Materials
- Stucco, Wood Frame, Blown Cellulose, Painted, Stone
- Roof: Concrete
Condition
- Year built: 2024
Details
- Builder name: Toll Brothers
Utilities & green energy
- Sewer: Public Sewer
- Water: City Water
Community & neighborhood
Location
- Region: Goodyear
- Subdivision: ESTRELLA PARCEL 9.28
HOA & financial
HOA
- Has HOA: Yes
- HOA fee: $363 quarterly
- Services included: Sewer, Maintenance Grounds, Street Maint
- Association name: The Villages at Estr
- Association phone: 480-921-7500
Other
Other facts
- Listing terms: Cash,Conventional,FHA,VA Loan
- Ownership: Fee Simple
Price history
| Date | Event | Price |
|---|---|---|
| 9/22/2025 | Sold | $550,000$211/sqft |
Source: | ||
| 8/14/2025 | Pending sale | $550,000$211/sqft |
Source: | ||
| 7/30/2025 | Price change | $550,000-4.3%$211/sqft |
Source: | ||
| 5/28/2025 | Price change | $575,000-2.5%$220/sqft |
Source: | ||
| 5/14/2025 | Price change | $590,000-1.7%$226/sqft |
Source: | ||
Public tax history
| Year | Property taxes | Tax assessment |
|---|---|---|
| 2025 | $97 +3.9% | $4,200 +409.1% |
| 2024 | $94 -69.3% | $825 -68.1% |
| 2023 | $305 -39.2% | $2,587 +145.9% |
Find assessor info on the county website
Neighborhood: 85338
Nearby schools
GreatSchools rating
- 8/10Westar Elementary SchoolGrades: PK-8Distance: 1.5 mi
- 6/10Estrella Foothills High SchoolGrades: 9-12Distance: 1.8 mi
- 3/10BUHSD Institute of Online LearningGrades: 9-12Distance: 11.1 mi
Schools provided by the listing agent
- Elementary: Westar Elementary School
- Middle: Westar Elementary School
- High: Estrella Foothills High School
- District: Liberty Elementary District
Source: ARMLS. This data may not be complete. We recommend contacting the local school district to confirm school assignments for this home.
Get a cash offer in 3 minutes
Find out how much your home could sell for in as little as 3 minutes with a no-obligation cash offer.
Estimated market value$539,400
Get a cash offer in 3 minutes
Find out how much your home could sell for in as little as 3 minutes with a no-obligation cash offer.
Estimated market value
$539,400


