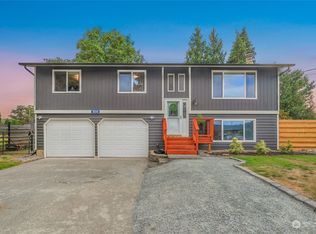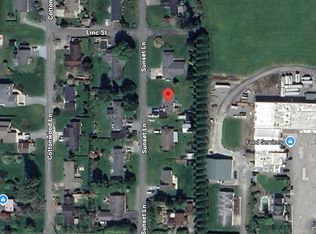Sold
Listed by:
Si Fisher,
Windermere RE/South Whidbey,
Megan S. O'Bryan,
Windermere RE Skagit Valley
Bought with: Buck Real Estate
$895,500
17978 McLean Road, Mount Vernon, WA 98273
4beds
2,125sqft
Single Family Residence
Built in 1914
1.17 Acres Lot
$922,700 Zestimate®
$421/sqft
$3,043 Estimated rent
Home value
$922,700
$830,000 - $1.03M
$3,043/mo
Zestimate® history
Loading...
Owner options
Explore your selling options
What's special
Nestled on a private, tree-lined acre, this 1914 Craftsman overflows with character! Original fir floors, millwork, and pocket doors transport you back in time. Modern updates ensure comfort (new electric/plumbing, gas furnace, Nest thermostat). New roof (2019) and lifetime warranted basement waterproofing. Your green thumb will love the established orchard, vegetable garden, and herb beds. Host gatherings on the expansive deck or cozy up on the garden patio next to a fire. The barn (28'x50') boasts a charming upstairs entertainment space and a new office! There is a chicken coop, garden shed, and greenhouse on site. A newly floored attic offers growth potential. This captivating home promises a slice of history with modern comfort!
Zillow last checked: 8 hours ago
Listing updated: July 27, 2024 at 04:49pm
Listed by:
Si Fisher,
Windermere RE/South Whidbey,
Megan S. O'Bryan,
Windermere RE Skagit Valley
Bought with:
Marilyn Buck, 25828
Buck Real Estate
Source: NWMLS,MLS#: 2228708
Facts & features
Interior
Bedrooms & bathrooms
- Bedrooms: 4
- Bathrooms: 2
- Full bathrooms: 1
- 3/4 bathrooms: 1
- Main level bathrooms: 1
- Main level bedrooms: 3
Primary bedroom
- Level: Second
Bedroom
- Level: Main
Bedroom
- Level: Main
Bedroom
- Level: Main
Bathroom full
- Level: Second
Bathroom three quarter
- Level: Main
Den office
- Level: Main
Dining room
- Level: Main
Entry hall
- Level: Main
Kitchen with eating space
- Level: Main
Living room
- Level: Main
Utility room
- Level: Main
Heating
- Fireplace(s), Forced Air
Cooling
- None
Appliances
- Included: Dishwashers_, Dryer(s), Refrigerators_, StovesRanges_, Washer(s), Dishwasher(s), Refrigerator(s), Stove(s)/Range(s), Water Heater: Natural Gas on deman HW, Water Heater Location: Basement
Features
- Dining Room
- Flooring: Ceramic Tile, Softwood
- Windows: Double Pane/Storm Window
- Basement: Unfinished
- Number of fireplaces: 1
- Fireplace features: Wood Burning, Main Level: 1, Fireplace
Interior area
- Total structure area: 2,125
- Total interior livable area: 2,125 sqft
Property
Parking
- Total spaces: 2
- Parking features: RV Parking, Detached Garage
- Garage spaces: 2
Features
- Levels: Two
- Stories: 2
- Entry location: Main
- Patio & porch: Ceramic Tile, Fir/Softwood, Double Pane/Storm Window, Dining Room, Fireplace, Water Heater
- Has view: Yes
- View description: Territorial
Lot
- Size: 1.17 Acres
- Dimensions: 209' x 218' x 209' x 217'
- Features: Paved, Barn, Cable TV, Deck, Gas Available, Green House, High Speed Internet, Outbuildings, Patio, RV Parking, Shop
- Topography: Level
- Residential vegetation: Fruit Trees, Garden Space
Details
- Parcel number: P22531
- Special conditions: Standard
Construction
Type & style
- Home type: SingleFamily
- Property subtype: Single Family Residence
Materials
- Wood Siding
- Foundation: Block, Poured Concrete
- Roof: Composition
Condition
- Very Good
- Year built: 1914
- Major remodel year: 1994
Utilities & green energy
- Electric: Company: PSE
- Sewer: Septic Tank
- Water: Public, Company: PUD
Community & neighborhood
Location
- Region: Mount Vernon
- Subdivision: West Mount Vernon
Other
Other facts
- Listing terms: Cash Out,Conventional
- Cumulative days on market: 335 days
Price history
| Date | Event | Price |
|---|---|---|
| 7/16/2024 | Sold | $895,500-0.4%$421/sqft |
Source: | ||
| 6/7/2024 | Pending sale | $899,000$423/sqft |
Source: | ||
| 5/3/2024 | Listed for sale | $899,000+3.3%$423/sqft |
Source: | ||
| 10/22/2021 | Sold | $870,000+16.2%$409/sqft |
Source: | ||
| 10/6/2021 | Pending sale | $749,000$352/sqft |
Source: | ||
Public tax history
| Year | Property taxes | Tax assessment |
|---|---|---|
| 2024 | $7,662 +8.7% | $632,300 +4.1% |
| 2023 | $7,050 +2% | $607,500 +4.2% |
| 2022 | $6,909 | $582,800 +32.6% |
Find assessor info on the county website
Neighborhood: 98273
Nearby schools
GreatSchools rating
- 3/10Washington Elementary SchoolGrades: K-5Distance: 0.4 mi
- 4/10La Venture Middle SchoolGrades: 6-8Distance: 2.2 mi
- 4/10Mount Vernon High SchoolGrades: 9-12Distance: 1.4 mi
Get pre-qualified for a loan
At Zillow Home Loans, we can pre-qualify you in as little as 5 minutes with no impact to your credit score.An equal housing lender. NMLS #10287.


