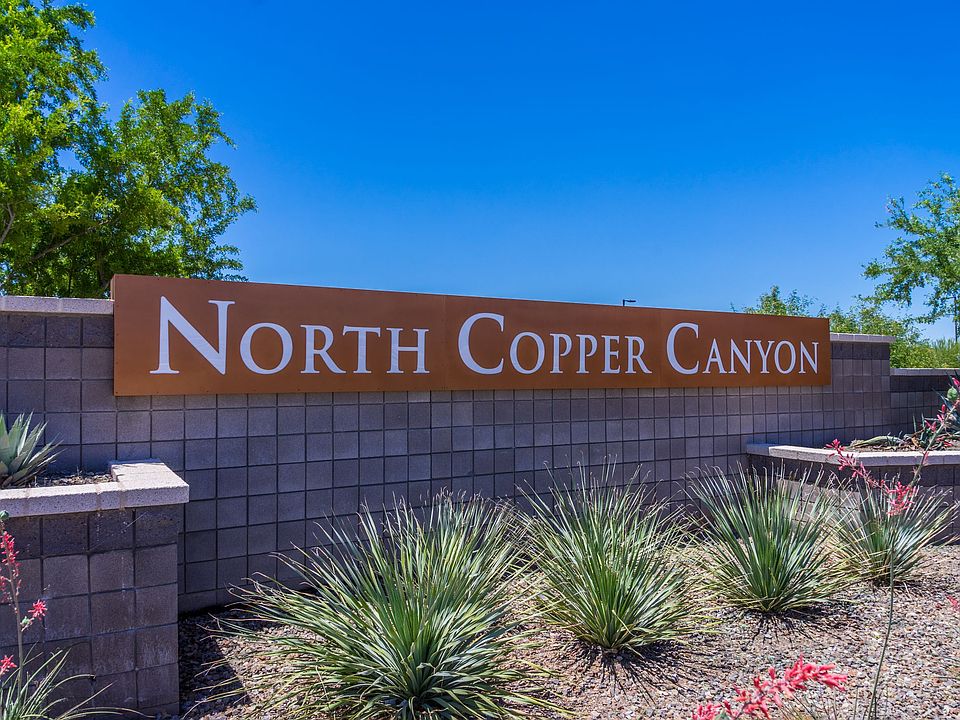Plan 10 offers two stories of living space spread out over 2,840 square feet. A foyer invites you into the home, first opening to a versatile dining room and then to the open-concept great room, featuring a dedicated living area and breakfast nook, alongside a kitchen, complete with a corner pantry and island. The great room extends onto a covered patio for seamless indoor-outdoor living. For convenience, the main level also features a study, mud room, and half bathroom. Upstairs, a loft serves as a communal area, connecting the home's additional bedrooms, bathrooms, and laundry room. A spacious sanctuary—the primary suite boasts an en-suite bathroom with a dual-sink vanity, private water closet, and walk-in closet.
New construction
Special offer
$494,990
17977 W Camino De Oro, Surprise, AZ 85387
5beds
3baths
2,840sqft
Single Family Residence
Built in 2025
5,750 Square Feet Lot
$-- Zestimate®
$174/sqft
$62/mo HOA
What's special
Covered patioPrimary suiteEn-suite bathroomHalf bathroomBreakfast nookVersatile dining roomWalk-in closet
- 57 days
- on Zillow |
- 181 |
- 17 |
Zillow last checked: 7 hours ago
Listing updated: July 09, 2025 at 03:53pm
Listed by:
Octavia Valencia 502.308.6192,
Century Communities of Arizona, LLC,
Ashii Stevens 480-787-2142,
Century Communities of Arizona, LLC
Source: ARMLS,MLS#: 6856269

Travel times
Schedule tour
Select your preferred tour type — either in-person or real-time video tour — then discuss available options with the builder representative you're connected with.
Select a date
Facts & features
Interior
Bedrooms & bathrooms
- Bedrooms: 5
- Bathrooms: 3
Heating
- Electric
Cooling
- Central Air, Programmable Thmstat
Appliances
- Laundry: Wshr/Dry HookUp Only
Features
- Granite Counters, Double Vanity, Breakfast Bar, 9+ Flat Ceilings, Kitchen Island, Pantry, Full Bth Master Bdrm
- Flooring: Carpet, Tile
- Windows: Low Emissivity Windows, Double Pane Windows
- Has basement: No
- Has fireplace: No
- Fireplace features: None
Interior area
- Total structure area: 2,840
- Total interior livable area: 2,840 sqft
Property
Parking
- Total spaces: 4
- Parking features: Garage Door Opener, Direct Access
- Garage spaces: 2
- Uncovered spaces: 2
Features
- Stories: 2
- Patio & porch: Covered, Patio
- Exterior features: Private Yard
- Spa features: None
- Fencing: None
Lot
- Size: 5,750 Square Feet
- Features: Sprinklers In Front, Desert Front, Gravel/Stone Front, Auto Timer H2O Front
Details
- Parcel number: 50372543
Construction
Type & style
- Home type: SingleFamily
- Property subtype: Single Family Residence
Materials
- Stucco, Wood Frame
- Roof: Tile
Condition
- New construction: Yes
- Year built: 2025
Details
- Builder name: Century Communities
Utilities & green energy
- Sewer: Public Sewer
- Water: City Water
- Utilities for property: Other
Community & HOA
Community
- Features: Pickleball, Community Pool, Playground, Biking/Walking Path
- Subdivision: North Copper Canyon
HOA
- Has HOA: Yes
- Services included: Other (See Remarks)
- HOA fee: $62 monthly
- HOA name: Kestrel Management
- HOA phone: 480-893-7515
Location
- Region: Surprise
Financial & listing details
- Price per square foot: $174/sqft
- Annual tax amount: $609
- Date on market: 5/28/2025
- Listing terms: Cash,Conventional,FHA,VA Loan
- Ownership: Fee Simple
About the community
Located in fast-growing Surprise, North Copper Canyon is one of the Phoenix area's most exciting planned communities. Residents can enjoy an exceptional array of community amenities, including two sprawling parks-Copper Park and Canyon Park-boasting dog parks, walking loops, sports fields and courts, playgrounds, splash pads and more. North Copper Canyon's convenient location offers quick access to premier golf courses, White Tank Mountain Regional Park-featuring camping, hiking and more across nearly 30,000 acres-and less than an hour's commute to downtown Phoenix. Explore 4 inspired single-family home collections at North Copper Canyon and find your dream home today!
2025 Fill School Desks - AZ Combo
2025 Fill School Desks - AZ ComboSource: Century Communities

