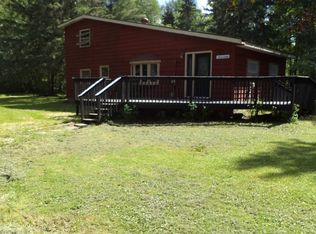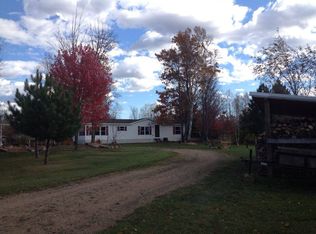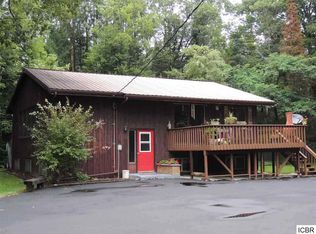2.75 acres of beautiful setting! Minutes from Grand Rapids, this home features a knotty pine kitchen, 2 bedrooms up, 2 bedrooms down, a jacuzzi tub in large bathroom and main floor laundry. The wood siding was stained last summer and the interior is freshly painted this year. Cozy floor plan for entertaining and lots of room outside for volleyball, croquet, etc. Large mature trees. This home will not last long on the market! Compliant septic and passed recent water testing.
This property is off market, which means it's not currently listed for sale or rent on Zillow. This may be different from what's available on other websites or public sources.


